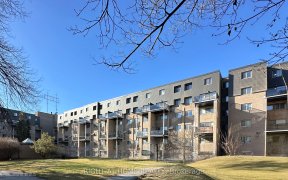
63 Jenny Wrenway
Jenny Wrenway, North York, Toronto, ON, M2H 2Z1



One Of The Rare And Largest "End-Unit Townhouse" In Prime Nor York. Feels Like A Grand, Bright & Spacious Semi-Detach Home, With Cathedral Ceiling In Living Room, With Walk-Out To Fenced Backyard. Spacious Bed Rooms. New 3-Pc Bathroom In Basement, New Lights, Paint, Floors, Stairs, Fence, Plus Upgrades In Other Bathrooms & Other Areas....
One Of The Rare And Largest "End-Unit Townhouse" In Prime Nor York. Feels Like A Grand, Bright & Spacious Semi-Detach Home, With Cathedral Ceiling In Living Room, With Walk-Out To Fenced Backyard. Spacious Bed Rooms. New 3-Pc Bathroom In Basement, New Lights, Paint, Floors, Stairs, Fence, Plus Upgrades In Other Bathrooms & Other Areas. Top School Districts. Great Access To Transport, Transit, Shops & Restaurants. Don't Miss This Opportunity ! Include: All Elfs, Ceiling Fans, Window Coverings, All Kitchen & Laundry Appliances. Exclude: Microwave.
Property Details
Size
Parking
Build
Rooms
Living
15′6″ x 15′8″
Dining
10′2″ x 10′6″
Kitchen
10′0″ x 20′11″
Prim Bdrm
12′11″ x 17′3″
2nd Br
10′4″ x 12′5″
3rd Br
10′5″ x 11′7″
Ownership Details
Ownership
Condo Policies
Taxes
Condo Fee
Source
Listing Brokerage
For Sale Nearby
Sold Nearby

- 3
- 3

- 3
- 3

- 4
- 3

- 3
- 2

- 3
- 3

- 4
- 3

- 4
- 4

- 3
- 2
Listing information provided in part by the Toronto Regional Real Estate Board for personal, non-commercial use by viewers of this site and may not be reproduced or redistributed. Copyright © TRREB. All rights reserved.
Information is deemed reliable but is not guaranteed accurate by TRREB®. The information provided herein must only be used by consumers that have a bona fide interest in the purchase, sale, or lease of real estate.







