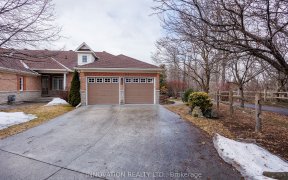


Lovely updated 3 bedrm, 3 bath semi-detached in a fantastic location in Kanata Lakes. Unique spacious 2nd/L family rm w/beautiful windows. Private hedged yard w/deck, gardens & backs onto linear park. Interlock walkway & steps & widened driveway. Walk to shops, parks, bus service & great schools. Newer front dr & tiled foyer w/dble closet...
Lovely updated 3 bedrm, 3 bath semi-detached in a fantastic location in Kanata Lakes. Unique spacious 2nd/L family rm w/beautiful windows. Private hedged yard w/deck, gardens & backs onto linear park. Interlock walkway & steps & widened driveway. Walk to shops, parks, bus service & great schools. Newer front dr & tiled foyer w/dble closet & inside entry to garage. Hwd flring in dining & living rms. Dining rm has a big window for natural light & French drs to living rm w/neutral d?cor, perfect rm for entertaining. Updated kitchen w/large eating area & patio dr to deck, many cabinets, quartz counters, pot drawers, newer sink & faucet & S/S applia. Hwd flring in 2nd/L family rm, hall & all bedrms. Primary bedrm w/ceiling fan light fixture, full ensuite & WIC. 2 more bedrms w/dble closets. Main full bath has a stunning window. L/L bright rec rm & a home office. Separate rm for laundry & storage. Room w/bath rough-in. Furnace '22, Vinyl windows, Roof '12. 24 hrs irrevocable on all offers.
Property Details
Size
Parking
Lot
Build
Rooms
Foyer
6′4″ x 6′5″
Dining Rm
10′6″ x 11′1″
Living Rm
10′5″ x 15′3″
Kitchen
8′3″ x 11′7″
Eating Area
8′9″ x 10′8″
Partial Bath
2′6″ x 6′6″
Ownership Details
Ownership
Taxes
Source
Listing Brokerage
For Sale Nearby
Sold Nearby

- 2
- 2

- 3
- 3

- 3
- 3

- 3
- 3

- 3
- 3

- 3
- 3

- 3
- 4

- 3
- 3
Listing information provided in part by the Ottawa Real Estate Board for personal, non-commercial use by viewers of this site and may not be reproduced or redistributed. Copyright © OREB. All rights reserved.
Information is deemed reliable but is not guaranteed accurate by OREB®. The information provided herein must only be used by consumers that have a bona fide interest in the purchase, sale, or lease of real estate.








