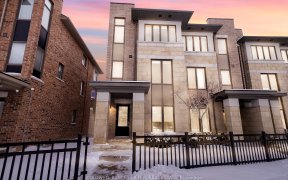
63 Donald Fleming Way
Donald Fleming Way, Pringle Creek, Whitby, ON, L1R 3J8



Enjoy Living In Ultra Modern European Style Open Concept Townhouse In The Heart Of Whitby's Sought After Pringle Creek Community. Bright, Spacious, Open Concept On A Quiet Street. 1875 Sqft 'Passion' Layout By Highmark Homes With Private Driveway, Modern Touches Begin With The Open Concept Layout & Modern Finishes Including, Gourmet...
Enjoy Living In Ultra Modern European Style Open Concept Townhouse In The Heart Of Whitby's Sought After Pringle Creek Community. Bright, Spacious, Open Concept On A Quiet Street. 1875 Sqft 'Passion' Layout By Highmark Homes With Private Driveway, Modern Touches Begin With The Open Concept Layout & Modern Finishes Including, Gourmet Kitchen With Backsplash, Hardwood Stairs, Laminated Flooring Throughout, Integrated Storage Area In Garage. $$$ Spent On Upgrades! Rough-In In Basement. Close To Schools, Shopping, Amenities & Major Highways! (POTL) fee of $235.37 fee that includes water, grass cutting, snow removal, and garbage collection. Seeing In Believing... Your Search Ends Here!!! S/S Fridge, S/S Stove, S/S Dishwasher, Washer/Dryer, Garage Door Opener, Central A/C, All Elf's
Property Details
Size
Parking
Build
Heating & Cooling
Utilities
Rooms
Living
12′0″ x 12′0″
Dining
10′11″ x 12′0″
Kitchen
8′11″ x 20′0″
Family
11′10″ x 14′11″
Prim Bdrm
10′0″ x 15′5″
2nd Br
8′0″ x 10′1″
Ownership Details
Ownership
Taxes
Source
Listing Brokerage
For Sale Nearby
Sold Nearby

- 4
- 4

- 3
- 3

- 3
- 3

- 1,500 - 2,000 Sq. Ft.
- 3
- 3

- 3
- 3

- 1,500 - 2,000 Sq. Ft.
- 4
- 4

- 1,500 - 2,000 Sq. Ft.
- 3
- 3

- 4
- 3
Listing information provided in part by the Toronto Regional Real Estate Board for personal, non-commercial use by viewers of this site and may not be reproduced or redistributed. Copyright © TRREB. All rights reserved.
Information is deemed reliable but is not guaranteed accurate by TRREB®. The information provided herein must only be used by consumers that have a bona fide interest in the purchase, sale, or lease of real estate.







