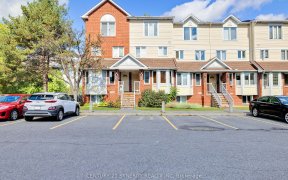


Beautiful Upper Level Terrace Home on a quiet side street with no rear neighbors. Bright open concept Living Room / Dining room with gas fireplace and access to a large balcony facing to the rear and sheltered by trees. Kitchen with new counter-tops in 2019, plenty of oak cabinets and an eat-in area. Spacious Primary Bedroom with large...
Beautiful Upper Level Terrace Home on a quiet side street with no rear neighbors. Bright open concept Living Room / Dining room with gas fireplace and access to a large balcony facing to the rear and sheltered by trees. Kitchen with new counter-tops in 2019, plenty of oak cabinets and an eat-in area. Spacious Primary Bedroom with large floor-to-ceiling closet with sliding doors and a second private balcony. 2 piece bathroom on the main level and a full bathroom. Storage & laundry facilities on the upper level. New balconies and patio doors(2016), new windows(2018) and A/C (2017). Low condo fees @ $270 a month. Great Location walking distance to numerous parks, schools, transit & more... Parking space right in front of the unit.
Property Details
Size
Parking
Lot
Build
Rooms
Dining Rm
9′0″ x 8′0″
Primary Bedrm
12′0″ x 14′0″
Living room/Fireplace
13′0″ x 14′0″
Bedroom
10′0″ x 14′0″
Kitchen
10′0″ x 14′0″
Bath 4-Piece
7′0″ x 7′0″
Ownership Details
Ownership
Taxes
Condo Fee
Source
Listing Brokerage
For Sale Nearby
Sold Nearby

- 2
- 2

- 2
- 2

- 2
- 2

- 2
- 2

- 2
- 2

- 2
- 2

- 2
- 2

- 2
- 2
Listing information provided in part by the Ottawa Real Estate Board for personal, non-commercial use by viewers of this site and may not be reproduced or redistributed. Copyright © OREB. All rights reserved.
Information is deemed reliable but is not guaranteed accurate by OREB®. The information provided herein must only be used by consumers that have a bona fide interest in the purchase, sale, or lease of real estate.








