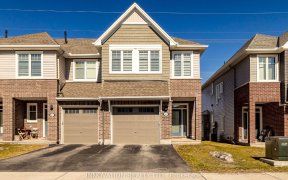


Located on a community-oriented street in Westwood, this beautifully presented executive townhome is sure to impress! Constructed in 2019, this desirable Whitney model by Claridge Homes presents a stylish, inviting interior with gorgeous finishes throughout. A modern, open concept living space is highlighted with hwd floors, smooth...
Located on a community-oriented street in Westwood, this beautifully presented executive townhome is sure to impress! Constructed in 2019, this desirable Whitney model by Claridge Homes presents a stylish, inviting interior with gorgeous finishes throughout. A modern, open concept living space is highlighted with hwd floors, smooth ceilings with recessed lighting, a feature natural gas fp & a finished lower level recreation room. From the living room and dining room, the sophisticated kitchen is equipped with on-trend cabinetry and open shelving, quartz countertops, subway tile backsplash, ss appliances & a large centre island w/breakfast bar seating. Upstairs, the primary bd benefits from an elegant 3-pc ensuite along with a walk-in closet and wardrobe space. Two secondary bds and a 4-pc family bathroom are also featured. Complete with an attached single-car garage, this fabulous property is situated a short distance from community parks, recreational trails, schools and shopping.
Property Details
Size
Parking
Lot
Build
Heating & Cooling
Utilities
Rooms
Bath 2-Piece
7′4″ x 3′2″
Dining Rm
9′0″ x 8′4″
Kitchen
23′5″ x 10′5″
Living Rm
15′0″ x 8′11″
Ensuite 3-Piece
8′7″ x 5′11″
Ensuite 4-Piece
5′10″ x 9′3″
Ownership Details
Ownership
Taxes
Source
Listing Brokerage
For Sale Nearby
Sold Nearby

- 3
- 3

- 1,500 - 2,000 Sq. Ft.
- 3
- 3

- 3
- 3

- 3
- 3

- 3
- 3

- 3
- 3

- 1765 Sq. Ft.
- 3
- 3

- 3
- 3
Listing information provided in part by the Ottawa Real Estate Board for personal, non-commercial use by viewers of this site and may not be reproduced or redistributed. Copyright © OREB. All rights reserved.
Information is deemed reliable but is not guaranteed accurate by OREB®. The information provided herein must only be used by consumers that have a bona fide interest in the purchase, sale, or lease of real estate.








