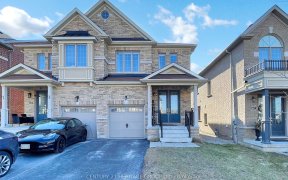


Welcome To This Beautiful & Spacious 3-Br, Semi-Detached Home In Desirable Glenway Estates. Many Upgds! Upgd Modern Kitchen W Quartz Counter, Backsplash, Center Island W/Breakfast Bar, Pot Lights & W/O To Yard. Lots Of Natural Light, High Ceilings, Dble Dr Entrance,Zebra Blinds,Bbq & Garage Access. Dble Dr Entry To A Spacious Primary Rm...
Welcome To This Beautiful & Spacious 3-Br, Semi-Detached Home In Desirable Glenway Estates. Many Upgds! Upgd Modern Kitchen W Quartz Counter, Backsplash, Center Island W/Breakfast Bar, Pot Lights & W/O To Yard. Lots Of Natural Light, High Ceilings, Dble Dr Entrance,Zebra Blinds,Bbq & Garage Access. Dble Dr Entry To A Spacious Primary Rm W/ W/I & 4 Pc Ensuite. Steps To Park & Trails,Mins To Great Schools, Mall,Shopping Plaza, Groceries, Easy Access To 400,401. All Elf's, Dishwasher, Refrigerator, Dual Electric And Gas Range Stove, Water Softener, Washer, Dryer, Shed. Hwt (Rental), Many Upgrades- Please See Attachment To This Mls Listing.
Property Details
Size
Parking
Rooms
Family
12′11″ x 12′5″
Living
8′10″ x 12′3″
Dining
10′5″ x 10′8″
Kitchen
8′3″ x 10′8″
Breakfast
10′5″ x 10′8″
Laundry
3′10″ x 4′4″
Ownership Details
Ownership
Taxes
Source
Listing Brokerage
For Sale Nearby
Sold Nearby

- 3
- 3

- 4
- 4

- 3
- 3

- 1,500 - 2,000 Sq. Ft.
- 3
- 3

- 3
- 4

- 1,500 - 2,000 Sq. Ft.
- 3
- 3

- 3
- 3

- 4
- 3
Listing information provided in part by the Toronto Regional Real Estate Board for personal, non-commercial use by viewers of this site and may not be reproduced or redistributed. Copyright © TRREB. All rights reserved.
Information is deemed reliable but is not guaranteed accurate by TRREB®. The information provided herein must only be used by consumers that have a bona fide interest in the purchase, sale, or lease of real estate.








