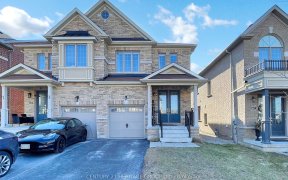


Beautiful, Modern Family Home In High Demand Neighborhood. Dbl Door Entrance, 9Ft Ceilings & Hardwood On Main, Hardwood & Iron Picket Stairs. Double Sided Gas Fireplace In Living & Dining Room. Kitchen W/ Stainless Steel Appliances & Breakfast Bar. Spacious Master Br W/ 5Pc Ensuite & Lg W/I. Fully Fenced Backyard, Covered Front Porch....
Beautiful, Modern Family Home In High Demand Neighborhood. Dbl Door Entrance, 9Ft Ceilings & Hardwood On Main, Hardwood & Iron Picket Stairs. Double Sided Gas Fireplace In Living & Dining Room. Kitchen W/ Stainless Steel Appliances & Breakfast Bar. Spacious Master Br W/ 5Pc Ensuite & Lg W/I. Fully Fenced Backyard, Covered Front Porch. Close To Schools, Parks, Upper Canada Mall, Dining, Entertainment, Go Bus & Yrt Terminal. Short Drive To Hwy 400 & 404. Stainless Steel Fridge, Stove, Hood Fan, B/I Dishwasher. Washer & Dryer. All Elf's.
Property Details
Size
Parking
Rooms
Living
10′11″ x 16′11″
Dining
10′11″ x 16′11″
Kitchen
8′5″ x 11′5″
Breakfast
8′5″ x 11′5″
Prim Bdrm
13′5″ x 17′9″
2nd Br
9′7″ x 13′10″
Ownership Details
Ownership
Taxes
Source
Listing Brokerage
For Sale Nearby
Sold Nearby

- 3
- 3

- 4
- 4

- 3
- 3

- 1,500 - 2,000 Sq. Ft.
- 3
- 3

- 1,500 - 2,000 Sq. Ft.
- 3
- 3

- 3
- 4

- 3
- 3

- 4
- 3
Listing information provided in part by the Toronto Regional Real Estate Board for personal, non-commercial use by viewers of this site and may not be reproduced or redistributed. Copyright © TRREB. All rights reserved.
Information is deemed reliable but is not guaranteed accurate by TRREB®. The information provided herein must only be used by consumers that have a bona fide interest in the purchase, sale, or lease of real estate.








