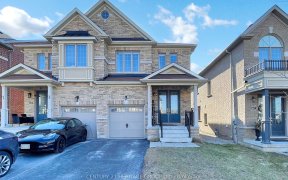


This Stunning 6 Year Old Home Is Located In A Fabulous Newmarket Neighbourhood. Over 3500 Square Feet Of Luxury Living. Built By Mosaik And Features 5 Bedrooms/4 Baths (2 Ensuites). Main Floor Bedroom Used As Office/In-Law Suite. Kitchen Has Quartz Counters/Undermount Lights. Walk-Out To Private Yard. 9 Foot Ceilings On All Levels. 13...
This Stunning 6 Year Old Home Is Located In A Fabulous Newmarket Neighbourhood. Over 3500 Square Feet Of Luxury Living. Built By Mosaik And Features 5 Bedrooms/4 Baths (2 Ensuites). Main Floor Bedroom Used As Office/In-Law Suite. Kitchen Has Quartz Counters/Undermount Lights. Walk-Out To Private Yard. 9 Foot Ceilings On All Levels. 13 Foot Ceiling In Living Room. Tons Of Upgrades, Smooth Ceilings, Hardwood Floors Through-Out, Potlights, Oak Stairs With Iron Pickets, Closet Organizer In Master Bedroom. Close To Shopping, Hwy And Great Schools! Permit For 2 Bedroom Basement Apartment Ready. All Elf's (As-Is)/Win. Cov., S/S Appliances Incl. Fridge, Gas Stove, B-I Dishwasher & Vent Hood, Washer And Dryer, Cvac W/Attach, Garage Door Opener W/Remote, Gas Fireplace, Forced Air Gas Furnace, Cac, Excl: Chandelier In Front Bdrm
Property Details
Size
Parking
Rooms
Living
11′8″ x 18′4″
Dining
12′0″ x 13′0″
Family
15′1″ x 16′4″
Kitchen
10′6″ x 12′1″
Breakfast
11′8″ x 12′7″
Prim Bdrm
14′8″ x 20′6″
Ownership Details
Ownership
Taxes
Source
Listing Brokerage
For Sale Nearby
Sold Nearby

- 4
- 3

- 1,500 - 2,000 Sq. Ft.
- 5
- 3

- 3
- 3

- 2,500 - 3,000 Sq. Ft.
- 5
- 4

- 2,500 - 3,000 Sq. Ft.
- 5
- 4

- 5
- 4

- 2,500 - 3,000 Sq. Ft.
- 5
- 5

- 4
- 4
Listing information provided in part by the Toronto Regional Real Estate Board for personal, non-commercial use by viewers of this site and may not be reproduced or redistributed. Copyright © TRREB. All rights reserved.
Information is deemed reliable but is not guaranteed accurate by TRREB®. The information provided herein must only be used by consumers that have a bona fide interest in the purchase, sale, or lease of real estate.








