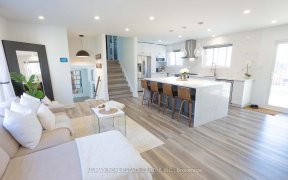
624 Forestwood Crescent
Forestwood Crescent, South Burlington, Burlington, ON, L7L 4K5



** Spacious & Renovated Family Home in Desirable Pinedale Neighbourhood ** (Rare) 4 Bedrooms, 2 Bathrooms, Private Backyard, Finished Basement. Short Drive to the Lake, 401, QEW & Appleby Go Station, Walking Distance to Public/Catholic Elementary Schools & Community Pool, Great Size Bedrooms, Plenty of Storage & Updates including Quartz...
** Spacious & Renovated Family Home in Desirable Pinedale Neighbourhood ** (Rare) 4 Bedrooms, 2 Bathrooms, Private Backyard, Finished Basement. Short Drive to the Lake, 401, QEW & Appleby Go Station, Walking Distance to Public/Catholic Elementary Schools & Community Pool, Great Size Bedrooms, Plenty of Storage & Updates including Quartz Countertops, Stainless Steel Appliances, Newer Floors & Bathroom Fixtures, etc. Perfect Home to Raise a Family! A Must-See!
Property Details
Size
Parking
Condo
Condo Amenities
Build
Heating & Cooling
Rooms
Living
Living Room
Dining
Dining Room
Kitchen
Kitchen
Prim Bdrm
Primary Bedroom
2nd Br
Bedroom
3rd Br
Bedroom
Ownership Details
Ownership
Condo Policies
Taxes
Condo Fee
Source
Listing Brokerage
For Sale Nearby
Sold Nearby

- 3
- 2

- 3
- 2

- 1,000 - 1,199 Sq. Ft.
- 3
- 2

- 3
- 2

- 3
- 2

- 3
- 2

- 3
- 2

- 1,200 - 1,399 Sq. Ft.
- 3
- 2
Listing information provided in part by the Toronto Regional Real Estate Board for personal, non-commercial use by viewers of this site and may not be reproduced or redistributed. Copyright © TRREB. All rights reserved.
Information is deemed reliable but is not guaranteed accurate by TRREB®. The information provided herein must only be used by consumers that have a bona fide interest in the purchase, sale, or lease of real estate.







