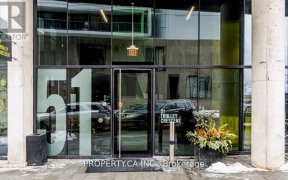
624 - 51 Trolley Cres
Trolley Cres, Downtown Toronto, Toronto, ON, M5A 0E9



Welcome to Suite 624 at 51 Trolley Crescent! Nestled in the heart of Corktown, one of Torontos most historic and vibrant neighbourhoods, this stylish home offers the perfect blend of urban convenience and cozy charm. With 9-foot ceilings and sleek hardwood floors throughout, the thoughtfully designed layout maximizes both comfort and... Show More
Welcome to Suite 624 at 51 Trolley Crescent! Nestled in the heart of Corktown, one of Torontos most historic and vibrant neighbourhoods, this stylish home offers the perfect blend of urban convenience and cozy charm. With 9-foot ceilings and sleek hardwood floors throughout, the thoughtfully designed layout maximizes both comfort and style.Step outside, and youre just moments from the TTC, trendy shops, top-rated restaurants, parks, and the iconic Distillery District. Whether you're drawn to Corktowns creative energy, its thriving entrepreneurial scene, or the serenity of nearby Corktown Commons Park, this location truly has it all.Live in the heart of downtown without sacrificing tranquility enjoy breathtaking skyline views and waterfront serenity, all within minutes of your front door. Don't miss this rare opportunity to call this exceptional space home! Tenant leaving May 31st. 2025 (id:54626)
Property Details
Size
Parking
Condo
Condo Amenities
Build
Heating & Cooling
Rooms
Kitchen
17′2″ x 12′2″
Living room
17′2″ x 12′2″
Bedroom
10′3″ x 12′8″
Bathroom
8′11″ x 5′2″
Ownership Details
Ownership
Condo Fee
Book A Private Showing
For Sale Nearby
Sold Nearby

- 0 - 499 Sq. Ft.
- 1

- 900 - 999 Sq. Ft.
- 2
- 2

- 1
- 1

- 1

- 0 - 499 Sq. Ft.
- 1
- 1

- 1
- 1

- 1
- 1

- 900 - 999 Sq. Ft.
- 2
- 2
The trademarks REALTOR®, REALTORS®, and the REALTOR® logo are controlled by The Canadian Real Estate Association (CREA) and identify real estate professionals who are members of CREA. The trademarks MLS®, Multiple Listing Service® and the associated logos are owned by CREA and identify the quality of services provided by real estate professionals who are members of CREA.








