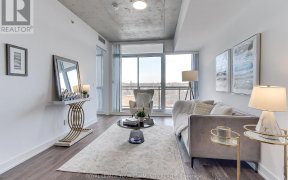
622 - 1190 Dundas St E
Dundas St E, South Riverdale, Toronto, ON, M4M 0C5



Located in THE CARLAW - a trendy boutique building in Leslieville - this spacious and bright, split two-bdrm plus den/dining, 2 bath loft features floor to ceiling windows with gorgeous city views and spectacular sunsets; custom blinds; a private west-facing balcony equipped w/gas line for BBQing; gleaming blonde flooring; brushed 9'...
Located in THE CARLAW - a trendy boutique building in Leslieville - this spacious and bright, split two-bdrm plus den/dining, 2 bath loft features floor to ceiling windows with gorgeous city views and spectacular sunsets; custom blinds; a private west-facing balcony equipped w/gas line for BBQing; gleaming blonde flooring; brushed 9' concrete ceilings; ensuite bath & W/I closet off the primary bdrm & double closets in the second bdrm. The den/dining area includes custom built-in cabinetry adding to an already enviable number of closets & the custom kitchen island doubles the kitchen storage. There is a separate storage locker conveniently located just down the hall and private underground parking.The Carlaw boasts its own CROW'S THEATRE on the main floor, 24Hr concierge services, a rooftop terrace and party room with lounge and media space, a library, gym, studio, bike parking and guest suites.This trendy, boutique building with an amazing 90 walkscore is just steps from the restaurants and shops along Queen and is an easy stroll from the Danforth. The new Ontario line will be blocks away but public transit is already on your doorstep. Custom Blinds, Custom cupboards/drawers in Den/Diningroom, Custom built Kitchen Island, Locker on the same floor, Parking.
Property Details
Size
Parking
Condo
Condo Amenities
Build
Heating & Cooling
Rooms
Living
10′5″ x 12′6″
Kitchen
10′8″ x 12′0″
Dining
8′11″ x 12′8″
Prim Bdrm
9′8″ x 11′1″
2nd Br
8′9″ x 10′8″
Ownership Details
Ownership
Condo Policies
Taxes
Condo Fee
Source
Listing Brokerage
For Sale Nearby
Sold Nearby

- 500 - 599 Sq. Ft.
- 1
- 1

- 1
- 1

- 600 - 699 Sq. Ft.
- 1
- 1

- 2
- 2

- 0 - 499 Sq. Ft.
- 1

- 600 - 699 Sq. Ft.
- 1
- 1

- 1
- 1

- 700 - 799 Sq. Ft.
- 2
- 2
Listing information provided in part by the Toronto Regional Real Estate Board for personal, non-commercial use by viewers of this site and may not be reproduced or redistributed. Copyright © TRREB. All rights reserved.
Information is deemed reliable but is not guaranteed accurate by TRREB®. The information provided herein must only be used by consumers that have a bona fide interest in the purchase, sale, or lease of real estate.







