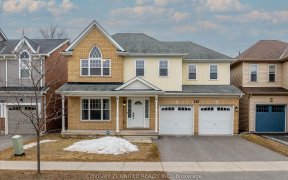
621 Grange Way
Grange Way, Northcrest Ward, Peterborough, ON, K9H 7M1



Beautiful Bungaloft + Double Garage In Desirable North End Neighbourhood. Well-Built In 2016 With 1700+ Sqft Of Living Space. Open Concept Kitchen, Dining & Living Rm W Gas Fp & Walkout To 2 Decks, Gazebo & Mature Trees For Privacy. Main Fl Primary Bed W 4Pc Ensuite, Wic & Bright Bay Window Overlooking Backyard. 2 Bdrm, 4Pc Bath & Family...
Beautiful Bungaloft + Double Garage In Desirable North End Neighbourhood. Well-Built In 2016 With 1700+ Sqft Of Living Space. Open Concept Kitchen, Dining & Living Rm W Gas Fp & Walkout To 2 Decks, Gazebo & Mature Trees For Privacy. Main Fl Primary Bed W 4Pc Ensuite, Wic & Bright Bay Window Overlooking Backyard. 2 Bdrm, 4Pc Bath & Family Rm In Upper Loft. Lower Level Ready To Finish, Roughed-In 4th Bathrm & Central Vac. Plus Main Fl Laundry Roughed In Pantry. Insulated Attached Double Car Garage With Power Door Opener. Front Porch With Great Retractable Screen-Door. Upgraded Roof In 2019 With Weather Tite Technology. Well Located Just Minutes To Shopping, Amenities, Schools, Parks & More.
Property Details
Size
Parking
Build
Rooms
Living
45′7″ x 57′5″
Kitchen
30′6″ x 26′6″
Dining
32′5″ x 33′5″
Prim Bdrm
44′3″ x 37′8″
Bathroom
20′8″ x 14′9″
Bathroom
29′10″ x 34′1″
Ownership Details
Ownership
Taxes
Source
Listing Brokerage
For Sale Nearby
Sold Nearby

- 2
- 2

- 3
- 3

- 2,000 - 2,500 Sq. Ft.
- 4
- 4

- 3
- 3

- 2,000 - 2,500 Sq. Ft.
- 7
- 4

- 4
- 3

- 2
- 4

- 3
- 3
Listing information provided in part by the Toronto Regional Real Estate Board for personal, non-commercial use by viewers of this site and may not be reproduced or redistributed. Copyright © TRREB. All rights reserved.
Information is deemed reliable but is not guaranteed accurate by TRREB®. The information provided herein must only be used by consumers that have a bona fide interest in the purchase, sale, or lease of real estate.







