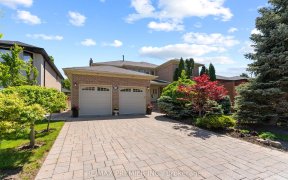


Welcome To This 3,534 Sq.Ft. Home That Sits On A Beautiful 59 Foot Lot With Mature Trees In The Highly Sought After Islington Woods Neighborhood. The Homes 2 Car Garage Plus 5 Car Driveway Allows For Plenty Of Car Space. There are 4 Very Spacious Bedrooms; 2 Of Which Have Their Own Ensuite And The Other 2 Share An Ensuite. The Primary...
Welcome To This 3,534 Sq.Ft. Home That Sits On A Beautiful 59 Foot Lot With Mature Trees In The Highly Sought After Islington Woods Neighborhood. The Homes 2 Car Garage Plus 5 Car Driveway Allows For Plenty Of Car Space. There are 4 Very Spacious Bedrooms; 2 Of Which Have Their Own Ensuite And The Other 2 Share An Ensuite. The Primary Bedroom Also Has A Very Spacious W/I Closet. Enjoy Entertaining Guests In The Great Room With It's 13 Ft. Ceiling and Abundant Natural Light, Or Perhaps Choose To Host In The Large Dining Room. This Home Can Be Lived In As It Is Or Can Be Updated To Your Personal Taste. The Basement Has Been Recently Renovated And Adds An Additional 2,000+ Sq.Ft. Of Living Space; Including A Cold Cellar, Sauna, 3Pc Bathroom & Luxury Vinyl Flooring. (Den On Main Floor Currently Being Used As A Bedroom). Windows(2017), Roof(2015), Furnace(2013), Blinds On Main & 2nd Floor(2022), Gas Stove, BBQ Gas Hookup On Deck, Bsmt. Has Kitchen Rough-In
Property Details
Size
Parking
Build
Heating & Cooling
Utilities
Rooms
Living
0′0″ x 0′0″
Dining
0′0″ x 0′0″
Kitchen
0′0″ x 0′0″
Breakfast
0′0″ x 0′0″
Family
0′0″ x 0′0″
Den
0′0″ x 0′0″
Ownership Details
Ownership
Taxes
Source
Listing Brokerage
For Sale Nearby
Sold Nearby

- 3,000 - 3,500 Sq. Ft.
- 5
- 5

- 4
- 5

- 3534 Sq. Ft.
- 5
- 5

- 2,500 - 3,000 Sq. Ft.
- 4
- 4

- 6
- 5

- 4
- 3

- 4
- 3

- 3,500 - 5,000 Sq. Ft.
- 4
- 3
Listing information provided in part by the Toronto Regional Real Estate Board for personal, non-commercial use by viewers of this site and may not be reproduced or redistributed. Copyright © TRREB. All rights reserved.
Information is deemed reliable but is not guaranteed accurate by TRREB®. The information provided herein must only be used by consumers that have a bona fide interest in the purchase, sale, or lease of real estate.








