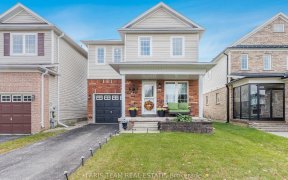
62 Stonemount Crescent
Stonemount Crescent, Angus, Essa, ON, L0M 1B4



Incredible Family Home Located In Sought After Neighbourhood. Home Boasts Open Concept Mn Flr W/Hardwood Flrs & Freshly Painted T/O. E/I Kitchen W/Breakfast Bar, Backsplash, Ss Appliances & W/O To Large Patio & Fenced Yard. Mn Flr Laundry. 3 Bedrooms On 2nd Level (W/Custom Blackout Blinds), Massive Primary Features 3Pc Bath & W/I Closet...
Incredible Family Home Located In Sought After Neighbourhood. Home Boasts Open Concept Mn Flr W/Hardwood Flrs & Freshly Painted T/O. E/I Kitchen W/Breakfast Bar, Backsplash, Ss Appliances & W/O To Large Patio & Fenced Yard. Mn Flr Laundry. 3 Bedrooms On 2nd Level (W/Custom Blackout Blinds), Massive Primary Features 3Pc Bath & W/I Closet W/Stylish Barn Doors. Bsmt Awaits Your Design W/Room For Storage. Yard Is Landscaped & Features Gas Hook-Up For Bbq, Backyard Is South Facing For Loads Of Natural Light. A/C (2019), Furnace (2021). Mins Drive To Base Borden, Alliston & Barrie. Rental: Hwt. Incls: Fr/St, Mw, Dw, Wa/Dr, Gardo, Winco, Satellite Dish.
Property Details
Size
Parking
Build
Rooms
Living
15′8″ x 13′3″
Dining
10′4″ x 11′10″
Kitchen
9′3″ x 11′1″
Bathroom
Bathroom
Laundry
Laundry
Prim Bdrm
11′5″ x 23′7″
Ownership Details
Ownership
Taxes
Source
Listing Brokerage
For Sale Nearby
Sold Nearby

- 3
- 3

- 3
- 3

- 700 - 1,100 Sq. Ft.
- 3
- 2

- 3
- 2

- 3
- 2

- 1,100 - 1,500 Sq. Ft.
- 3
- 2

- 2000 Sq. Ft.
- 3
- 2

- 3
- 2
Listing information provided in part by the Toronto Regional Real Estate Board for personal, non-commercial use by viewers of this site and may not be reproduced or redistributed. Copyright © TRREB. All rights reserved.
Information is deemed reliable but is not guaranteed accurate by TRREB®. The information provided herein must only be used by consumers that have a bona fide interest in the purchase, sale, or lease of real estate.







