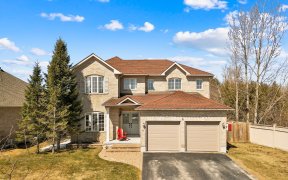
23 Stonemount Crescent
Stonemount Crescent, Rural Essa, Essa, ON, L0M 1B4



Quick Summary
Quick Summary
- Spacious 3-bedroom, 3-bath bungalow
- Fully fenced, private backyard with patio
- Partially finished basement with rec room
- Bright living room with bay windows
- Eat-in kitchen with center island
- Primary bedroom with 3-piece ensuite
- Laminate floors in basement rec room
- Move-in ready with recent updates
WELCOME TO THIS LOVELY 3 BEDROOMS 3 BATH BUNGALOW WITH A FULLY FENCED YARD AND PARTIALLY FINISHED BASEMENT. FROM THE OUTSIDE IT IS OBVIOUS THAT THIS HOME IS VERY WELL LOOKED AFTER. SPACIOUS FRONT ENTRY LEADS TO A BRIGHT LIVING ROOM WITH BAY WINDOWS. EAT IN KITCHEN WITH CENTRE ISLAND AND A WALKOUT TO THE BACK YARD AND PATIO. 3 GOOD SIZE... Show More
WELCOME TO THIS LOVELY 3 BEDROOMS 3 BATH BUNGALOW WITH A FULLY FENCED YARD AND PARTIALLY FINISHED BASEMENT. FROM THE OUTSIDE IT IS OBVIOUS THAT THIS HOME IS VERY WELL LOOKED AFTER. SPACIOUS FRONT ENTRY LEADS TO A BRIGHT LIVING ROOM WITH BAY WINDOWS. EAT IN KITCHEN WITH CENTRE ISLAND AND A WALKOUT TO THE BACK YARD AND PATIO. 3 GOOD SIZE BEDROOMS, THE PRIMARY FEATURES A 3 PC ENSUITE. BASEMENT HAS A LARGE REC ROOM PERFECT FOR ENTERTAINING, LAMINATE FLOORS AND A 2 PC BATH. THE LAUNDRY ROOM ALSO LEADS TO THE UNFINISHED PORTION WHICH CAN BE USED FOR STORAGE OR FINISHED FOR ADDITIONAL LIVING SPACE. THIS IS A SMOKE FREE, PET FREE HOME. MOVE IN READY. UPDATES INCLUDE: NEW PATIO DOOR, MOST WINDOWS HAVE BEEN DONE. FRIDGE, STOVE, DISHWASHER, WASHER, DRYER, GARAGE DOOR OPENER.
Property Details
Size
Parking
Build
Heating & Cooling
Utilities
Rooms
Kitchen
12′6″ x 10′7″
Dining
7′1″ x 10′7″
Living
17′5″ x 10′7″
Prim Bdrm
13′8″ x 10′2″
2nd Br
9′10″ x 12′6″
3rd Br
9′10″ x 11′5″
Ownership Details
Ownership
Taxes
Source
Listing Brokerage
Book A Private Showing
For Sale Nearby
Sold Nearby
- 4
- 3

- 3
- 2

- 5
- 4

- 4
- 3
- 3
- 3

- 3
- 3

- 3
- 3

- 1,500 - 2,000 Sq. Ft.
- 3
- 3
Listing information provided in part by the Toronto Regional Real Estate Board for personal, non-commercial use by viewers of this site and may not be reproduced or redistributed. Copyright © TRREB. All rights reserved.
Information is deemed reliable but is not guaranteed accurate by TRREB®. The information provided herein must only be used by consumers that have a bona fide interest in the purchase, sale, or lease of real estate.







