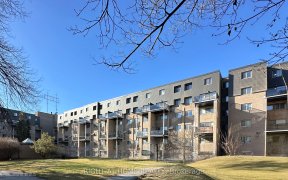


Newly Renovated More Than 100K Spent With High-End Materials, Townhouse In Prestigious North York. Cathedral Ceiling In Living Room Approx.12' Walk-Out To Private Patio & Garden, Formal Dinning Room, Modern Kitchen With Stainless Steel Appls. Smooth Ceiling Thru-Out, Brand New Led Lights & Pot Lights. Forced Air, Central A/C. New Fenced...
Newly Renovated More Than 100K Spent With High-End Materials, Townhouse In Prestigious North York. Cathedral Ceiling In Living Room Approx.12' Walk-Out To Private Patio & Garden, Formal Dinning Room, Modern Kitchen With Stainless Steel Appls. Smooth Ceiling Thru-Out, Brand New Led Lights & Pot Lights. Forced Air, Central A/C. New Fenced Yard. Cliffwood /A.Y Jackson School District. Access To Hwys 404,407,401,Ttc, Shops. Outdoor Swimming Pool In Complex. All Elfs, Existing Window Coverings, Existing Appls/Gas Furnace/Cac. 2021Total Newly Installed: Entrance Door/Stairs/Rail, Floor; Kitchen & Laundry Appliances; Washrooms/ Lighting/Curtain, Paint, Cabinets/Closet; Etc. Hwt Rental.
Property Details
Size
Parking
Rooms
Living
16′8″ x 18′8″
Dining
9′8″ x 10′4″
Kitchen
9′1″ x 16′7″
Prim Bdrm
12′11″ x 14′7″
2nd Br
7′3″ x 14′6″
3rd Br
8′8″ x 11′3″
Ownership Details
Ownership
Condo Policies
Taxes
Condo Fee
Source
Listing Brokerage
For Sale Nearby
Sold Nearby

- 1,800 - 1,999 Sq. Ft.
- 3
- 3

- 3
- 3

- 3
- 2

- 4
- 3

- 4
- 3

- 3
- 2

- 3
- 3

- 3
- 2
Listing information provided in part by the Toronto Regional Real Estate Board for personal, non-commercial use by viewers of this site and may not be reproduced or redistributed. Copyright © TRREB. All rights reserved.
Information is deemed reliable but is not guaranteed accurate by TRREB®. The information provided herein must only be used by consumers that have a bona fide interest in the purchase, sale, or lease of real estate.








