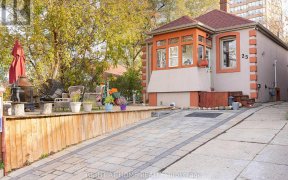


Welcome to your dream home! Offering extensive living area of more than 4,000 square feet. Spacious and warm living and dining areas with elegant hardwood flooring, built-in kitchen appliances with a welcoming ambiance, abundant cabinet space, quartz countertops, and porcelain tiles. The house offers a custom-designed office space, while...
Welcome to your dream home! Offering extensive living area of more than 4,000 square feet. Spacious and warm living and dining areas with elegant hardwood flooring, built-in kitchen appliances with a welcoming ambiance, abundant cabinet space, quartz countertops, and porcelain tiles. The house offers a custom-designed office space, while the upper level suffices all your needs by providing laundry access and a total of 4 bedrooms with walk-in closets, and the primary bedroom including a 5-piece ensuite bathroom and customized walk-in closet. Additionally, the fully finished basement provides a convenient walk-out access to the yard as well as the rough-in for a future kitchen.
Property Details
Size
Parking
Build
Heating & Cooling
Utilities
Rooms
Living
53′10″ x 81′11″
Dining
81′11″ x 81′11″
Family
78′8″ x 59′11″
Kitchen
36′0″ x 60′3″
Prim Bdrm
60′10″ x 50′5″
2nd Br
42′7″ x 36′8″
Ownership Details
Ownership
Taxes
Source
Listing Brokerage
For Sale Nearby
Sold Nearby

- 3,500 - 5,000 Sq. Ft.
- 6
- 5

- 4
- 2
- 1,500 - 2,000 Sq. Ft.
- 4
- 3

- 4
- 4

- 3
- 2

- 4
- 2

- 4
- 3

- 4
- 3
Listing information provided in part by the Toronto Regional Real Estate Board for personal, non-commercial use by viewers of this site and may not be reproduced or redistributed. Copyright © TRREB. All rights reserved.
Information is deemed reliable but is not guaranteed accurate by TRREB®. The information provided herein must only be used by consumers that have a bona fide interest in the purchase, sale, or lease of real estate.








