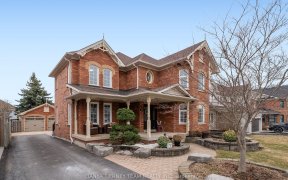


Beautiful 4 Bed And 5 Bath Family Home In The Heart Of Desirable Brooklin! Well Maintained Freshly Painted Home With Open Concept Main Floor With Separate Dining & A Spacious Family Room With A 3 Sided Gas F/P, A Kitchen With Breakfast Bar & Walkout To A Fully Fenced Yard With Deck. Laundry Room With Access To Garage. Walking Distance To...
Beautiful 4 Bed And 5 Bath Family Home In The Heart Of Desirable Brooklin! Well Maintained Freshly Painted Home With Open Concept Main Floor With Separate Dining & A Spacious Family Room With A 3 Sided Gas F/P, A Kitchen With Breakfast Bar & Walkout To A Fully Fenced Yard With Deck. Laundry Room With Access To Garage. Walking Distance To Great Schools, Shops & Restaurants. Easy Access To Highway 407. Finished Basement With 2 Bedrooms & 3Pc Bath! S/S Fridge, Stove, Dishwasher, Microwave, Washer & Dryer. Excluded: Bars In Basement & Patio, Filter Water Softener, 2 Freezers(In The Garage) & Swimming Spa Infinity Pool(Negotiable)
Property Details
Size
Parking
Rooms
Living
14′7″ x 14′7″
Dining
10′8″ x 12′11″
Family
14′7″ x 15′11″
Kitchen
12′0″ x 12′11″
Breakfast
9′8″ x 12′11″
Prim Bdrm
13′11″ x 16′4″
Ownership Details
Ownership
Taxes
Source
Listing Brokerage
For Sale Nearby
Sold Nearby

- 1,500 - 2,000 Sq. Ft.
- 3
- 2

- 3
- 2

- 4
- 3

- 4
- 3

- 2689 Sq. Ft.
- 4
- 3

- 1,500 - 2,000 Sq. Ft.
- 4
- 3

- 4
- 3

- 2,500 - 3,000 Sq. Ft.
- 4
- 4
Listing information provided in part by the Toronto Regional Real Estate Board for personal, non-commercial use by viewers of this site and may not be reproduced or redistributed. Copyright © TRREB. All rights reserved.
Information is deemed reliable but is not guaranteed accurate by TRREB®. The information provided herein must only be used by consumers that have a bona fide interest in the purchase, sale, or lease of real estate.








