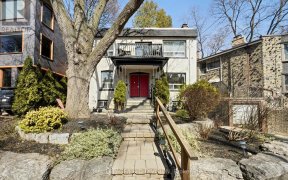


This Detached 3 Bedroom, 2 Bathroom Home Boosts Tons Of Potential In this Vibrant Neighbourhood. One Bedroom On Main Floor And 2 Bedrooms On 2nd. Open Concept Kitchen Into Dining Area With Main Floor Extra High 10 Feet Ceilings. Enormous, Oversized Garage/Workshop That Was Heated, Great For Music Studio, Art Studio/Dance Studio Or...
This Detached 3 Bedroom, 2 Bathroom Home Boosts Tons Of Potential In this Vibrant Neighbourhood. One Bedroom On Main Floor And 2 Bedrooms On 2nd. Open Concept Kitchen Into Dining Area With Main Floor Extra High 10 Feet Ceilings. Enormous, Oversized Garage/Workshop That Was Heated, Great For Music Studio, Art Studio/Dance Studio Or Potential Laneway Home. 2nd Floor Addition Was Added In 1989-1990 With Permits. Separate Side Entrance To Basement, Mud Room Off Rear Of House With Cute Small Deck. This Home Offers Amazing Opportunity, Great Renovator And/Or Builder Or Live-In And Renovate At Your Leisure. Excellent Schools, (Hillcrest & Oakwood) Restaurants, Cafes, Fresh Pasta At Famiglia Baldassarre, Brooklyn Pizza, Fiesta Farms, Wychwood Barns And Ossington Nightlife. House size is approx. 2000-2200 sq. ft. great living space. Great Schools and Daycares, Hillcrest Community Schools, Oakwood School, Walking Distance to Parks and Trails.
Property Details
Size
Parking
Build
Heating & Cooling
Utilities
Rooms
Living
11′1″ x 16′0″
Dining
15′1″ x 11′9″
Kitchen
10′4″ x 10′2″
Br
12′6″ x 10′4″
Br
9′4″ x 11′5″
Br
11′11″ x 15′1″
Ownership Details
Ownership
Taxes
Source
Listing Brokerage
For Sale Nearby
Sold Nearby

- 1,100 - 1,500 Sq. Ft.
- 3
- 3

- 3
- 3

- 3
- 3

- 700 - 1,100 Sq. Ft.
- 3
- 2

- 6
- 4

- 3
- 2

- 4
- 2

- 4
- 3
Listing information provided in part by the Toronto Regional Real Estate Board for personal, non-commercial use by viewers of this site and may not be reproduced or redistributed. Copyright © TRREB. All rights reserved.
Information is deemed reliable but is not guaranteed accurate by TRREB®. The information provided herein must only be used by consumers that have a bona fide interest in the purchase, sale, or lease of real estate.








