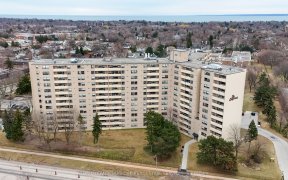
615 - 700 Dynes Rd
Dynes Rd, South Burlington, Burlington, ON, L7N 3M2



Location, Location, Location! This charming one-bedroom condo offers over 900 sq. ft. of living space, plus a 100 sq. ft. open balcony. With no carpeting throughout, this home features a newly updated modern kitchen cabinets and a refreshed bathroom vanity. For added convenience, you'll enjoy an en-suite laundry room and extra storage...
Location, Location, Location! This charming one-bedroom condo offers over 900 sq. ft. of living space, plus a 100 sq. ft. open balcony. With no carpeting throughout, this home features a newly updated modern kitchen cabinets and a refreshed bathroom vanity. For added convenience, you'll enjoy an en-suite laundry room and extra storage space. The well-maintained building provides 24-hour concierge service for peace of mind. Residents can relax in the beautiful outdoor pool area, complete with a BBQ space and lounge chairs. Additional amenities include a fully equipped gym, a hobby room, and a party room (currently being renovated). The building also offers separate men's and women's changing rooms, each with its own sauna, perfect for relaxing after a swim. Located within walking distance to public transit, shopping, parks, and schools, The Empress is a fantastic place to call home. Dont miss out on this exceptional opportunity.
Property Details
Size
Parking
Condo
Condo Amenities
Build
Heating & Cooling
Rooms
Kitchen
8′9″ x 11′8″
Living
18′3″ x 18′11″
Utility
4′0″ x 7′10″
Laundry
5′10″ x 6′4″
Prim Bdrm
-95′ x 11′8″
Bathroom
4′9″ x 8′11″
Ownership Details
Ownership
Condo Policies
Taxes
Condo Fee
Source
Listing Brokerage
For Sale Nearby
Sold Nearby

- 1300 Sq. Ft.
- 2
- 2

- 800 - 899 Sq. Ft.
- 1
- 1

- 1,000 - 1,199 Sq. Ft.
- 2
- 2

- 1
- 1

- 2
- 1

- 2
- 2

- 3
- 1

- 900 - 999 Sq. Ft.
- 1
- 1
Listing information provided in part by the Toronto Regional Real Estate Board for personal, non-commercial use by viewers of this site and may not be reproduced or redistributed. Copyright © TRREB. All rights reserved.
Information is deemed reliable but is not guaranteed accurate by TRREB®. The information provided herein must only be used by consumers that have a bona fide interest in the purchase, sale, or lease of real estate.







