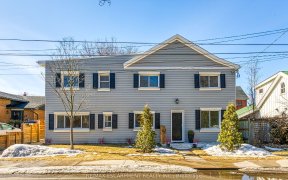
615 - 101 Locke St S
Locke St S, Kirkendall North, Hamilton, ON, L8P 4A6



Location, Location, Location. Come Live In The Heart Of Locke! Welcome To This Stunning 712 Sq/Ft "Drake" Model Floor Plan With $1000'S Spent In Upgrades! Living Space Consists Of 1 Bedroom With 4-Pc Ensuite, Den That Serves As A Great Office Space, Powder Room With Large Storage Closet, Open Concept Living/Dining, Upgraded Kitchen, 50...
Location, Location, Location. Come Live In The Heart Of Locke! Welcome To This Stunning 712 Sq/Ft "Drake" Model Floor Plan With $1000'S Spent In Upgrades! Living Space Consists Of 1 Bedroom With 4-Pc Ensuite, Den That Serves As A Great Office Space, Powder Room With Large Storage Closet, Open Concept Living/Dining, Upgraded Kitchen, 50 Sq/Ft Balcony And In-Suite Laundry. Amazing Amenities: Rooftop Lounge With Bbqs, Entertainment And Bar Lounge, Exercise Room With Yoga Deck, Steam Room, Bike Storage, Dog Wash Station. Amenities, Shopping, Restaurants, Ransit And Hwy Access Are All At Your Finger Tips Here!
Property Details
Size
Parking
Build
Rooms
Den
Den
Bathroom
Bathroom
Kitchen
8′0″ x 8′2″
Living
18′0″ x 10′0″
Br
13′3″ x 9′8″
Bathroom
Bathroom
Ownership Details
Ownership
Condo Policies
Taxes
Condo Fee
Source
Listing Brokerage
For Sale Nearby
Sold Nearby

- 1
- 2

- 700 - 799 Sq. Ft.
- 1
- 2

- 1
- 2

- 600 - 699 Sq. Ft.
- 1
- 1

- 700 - 799 Sq. Ft.
- 1
- 2

- 800 - 899 Sq. Ft.
- 2
- 2

- 900 - 999 Sq. Ft.
- 2
- 2

- 700 - 799 Sq. Ft.
- 1
- 2
Listing information provided in part by the Toronto Regional Real Estate Board for personal, non-commercial use by viewers of this site and may not be reproduced or redistributed. Copyright © TRREB. All rights reserved.
Information is deemed reliable but is not guaranteed accurate by TRREB®. The information provided herein must only be used by consumers that have a bona fide interest in the purchase, sale, or lease of real estate.







