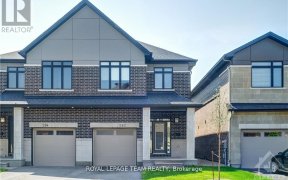


Click on the More Information Button to see the comprehensive FEATURE SHEET. Luxury townhome in the landmark community of Wateridge Village on the edge of NCC lands. Steps to nature trails and Ottawa River. Ten parks with extensive infrastructure, walk to all amenities. Bike to Byward Market (1.5km) or Rideau River (4km). This 2018,...
Click on the More Information Button to see the comprehensive FEATURE SHEET. Luxury townhome in the landmark community of Wateridge Village on the edge of NCC lands. Steps to nature trails and Ottawa River. Ten parks with extensive infrastructure, walk to all amenities. Bike to Byward Market (1.5km) or Rideau River (4km). This 2018, Energy-Star (utilities less than $1800/yr) home in pristine condition features over $95K in upgrades incl. Fisher & Paykel appliances, custom Hunter Douglas blinds, expanded kitchen & gorgeous, wide-plank, hrdwd floors on 1st & 2nd. Modern design is bright with subtle refined details throughout. Fully insulated, detached double garage is located at the rear on a private lane freeing up main home for actual living space totaling >2500sqft. A private courtyard is nestled between home and garage. Can be reconfigured as a 3bdrm prior to closing. No homes out front - front-facing land is reserved for a French primary school. Fee: snow removal/gen mntnce.
Property Details
Size
Parking
Lot
Build
Rooms
Great Room
16′11″ x 19′0″
Dining Rm
11′1″ x 12′8″
Kitchen
8′1″ x 13′2″
Bath 2-Piece
4′8″ x 5′2″
Primary Bedrm
12′2″ x 14′9″
Bedroom
9′3″ x 10′0″
Ownership Details
Ownership
Taxes
Source
Listing Brokerage
For Sale Nearby
Sold Nearby

- 5
- 4

- 3
- 3

- 4
- 3

- 4
- 3

- 3
- 3

- 3
- 3

- 4
- 3

- 3
- 4
Listing information provided in part by the Ottawa Real Estate Board for personal, non-commercial use by viewers of this site and may not be reproduced or redistributed. Copyright © OREB. All rights reserved.
Information is deemed reliable but is not guaranteed accurate by OREB®. The information provided herein must only be used by consumers that have a bona fide interest in the purchase, sale, or lease of real estate.








