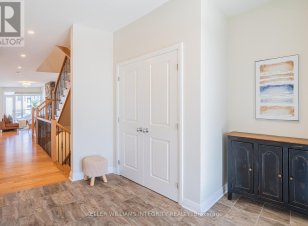


Discover this unique detached home nestled in the prestigious Wateridge Village, an award-winning community just minutes from top-rated schools and downtown Ottawa. This carpet-free residence boasts three bedrooms plus a loft-easily convertible into a fourth bedroom-alongside four bathrooms and a fully finished basement with nine-foot... Show More
Discover this unique detached home nestled in the prestigious Wateridge Village, an award-winning community just minutes from top-rated schools and downtown Ottawa. This carpet-free residence boasts three bedrooms plus a loft-easily convertible into a fourth bedroom-alongside four bathrooms and a fully finished basement with nine-foot ceilings and lookout windows.The open-concept gourmet kitchen is a chef's dream, featuring a large central island with a quartz countertop, high-end stainless steel appliances, and a walk-in pantry. Relax in the comfortable living room, complete with a cozy gas fireplace, or enjoy meals in the bright dining area that opens to a private backyard.The spacious primary bedroom offers a large walk-in closet and a luxurious 5-piece ensuite bathroom. Two additional south-facing bedrooms share the main bathroom, while the laundry is conveniently situated on the same floor. The basement, complete with a full bathroom, offers flexible space for a family gym or other uses.An extra-large garage includes an EV charger and provides easy access to the mudroom. Enjoy the convenience of walking distance to parks, Montfort Hospital, CMHC, NRC, shopping centers, and more. This home combines luxury, comfort, and convenience, making it a perfect choice for discerning buyers. (id:54626)
Additional Media
View Additional Media
Property Details
Size
Parking
Lot
Build
Heating & Cooling
Utilities
Rooms
Primary Bedroom
14′11″ x 15′11″
Bedroom
10′8″ x 13′11″
Bedroom
10′8″ x 13′11″
Loft
10′3″ x 11′0″
Family room
20′2″ x 25′6″
Living room
11′8″ x 26′3″
Ownership Details
Ownership
Book A Private Showing
For Sale Nearby
Sold Nearby

- 3
- 3

- 5
- 6

- 4
- 4

- 5
- 6

- 4
- 5

- 4
- 5

- 4
- 4

- 3
- 3
The trademarks REALTOR®, REALTORS®, and the REALTOR® logo are controlled by The Canadian Real Estate Association (CREA) and identify real estate professionals who are members of CREA. The trademarks MLS®, Multiple Listing Service® and the associated logos are owned by CREA and identify the quality of services provided by real estate professionals who are members of CREA.









