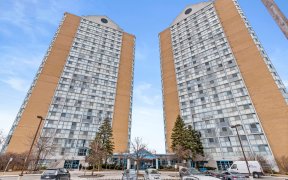


Discover this exceptionally clean and meticulously maintained 2-bedroom, 2-bathroom condo, perfectly nestled in Mississauga's bustling Hurontario community. The open concept living and dining area is bathed in abundant natural light, creating an inviting, airy space perfect for entertaining or relaxing. In the heart of the home, the ...
Discover this exceptionally clean and meticulously maintained 2-bedroom, 2-bathroom condo, perfectly nestled in Mississauga's bustling Hurontario community. The open concept living and dining area is bathed in abundant natural light, creating an inviting, airy space perfect for entertaining or relaxing. In the heart of the home, the kitchen, while cozy, features beautifully refreshed cabinetry and a charming galley layout with a window that opens up to the dining room offering a unique blend of style and functionality. You'll love the convenience of two spacious bathrooms one a 4-piece with a bathtub for those relaxing soaks, and the other a sleek 3-piece features a separate shower. An abundance of storage is available, with a massive in-unit locker and a huge storage/linen closet in the second bathroom, providing space for all your essentials. Enjoy a host of premium amenities, including a state-of-the-art gym, an indoor pool, sauna, and 24-hour security, offering peace of mind and an exceptional lifestyle. Your monthly maintenance fees conveniently cover heat, hydro, water, and common element maintenance, so you can focus on living your best life stress-free. Conveniently located just minutes from highways 401, 403, and 407, public transit, Square One shopping, and top-rated schools like Bristol Middle School and St. Francis Xavier, this condo is perfect for commuters and families alike. The neighborhood offers a vibrant mix of shopping, dining, parks, and recreational facilities, all within easy reach. This move-in ready condo is not just a home, but a lifestyle. Don't miss the chance to make this extraordinary home yours. Book a viewing today and experience the perfect blend of comfort, space, and unbeatable location! Parking rental - subject to availability. Enjoy indoor Pool, Sauna, gym, jacuzzi, party room, library, 24h Security
Property Details
Size
Parking
Condo
Condo Amenities
Build
Heating & Cooling
Rooms
Living
12′0″ x 13′2″
Dining
11′7″ x 12′2″
Kitchen
7′8″ x 12′1″
Prim Bdrm
10′2″ x 11′5″
2nd Br
7′9″ x 10′11″
Locker
3′9″ x 5′6″
Ownership Details
Ownership
Condo Policies
Taxes
Condo Fee
Source
Listing Brokerage
For Sale Nearby
Sold Nearby

- 2
- 2

- 1000 Sq. Ft.
- 2
- 2

- 1,000 - 1,199 Sq. Ft.
- 2
- 2

- 2
- 2

- 2
- 2

- 1000 Sq. Ft.
- 2
- 2

- 1,000 - 1,199 Sq. Ft.
- 2
- 2

- 2
- 2
Listing information provided in part by the Toronto Regional Real Estate Board for personal, non-commercial use by viewers of this site and may not be reproduced or redistributed. Copyright © TRREB. All rights reserved.
Information is deemed reliable but is not guaranteed accurate by TRREB®. The information provided herein must only be used by consumers that have a bona fide interest in the purchase, sale, or lease of real estate.








