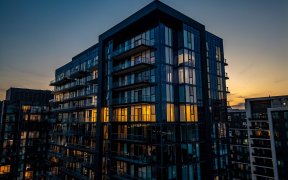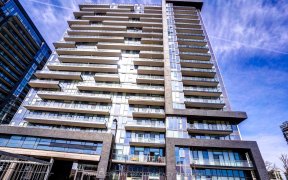
614 - 10 Gatineau Dr
Gatineau Dr, Beverley Glen, Vaughan, ON, L4J 0L2



Welcome to D'Or Condos! Experience luxury living in the heart of the city with this one-year-new, stunning condo in Thornhill! Presenting this stunning 1 Bedroom + 1 Den(perfect for use as a second bedroom or a home office), 2-bathroom unit, a residence that redefines elegant living in every way. Spread over a robust living area of 652...
Welcome to D'Or Condos! Experience luxury living in the heart of the city with this one-year-new, stunning condo in Thornhill! Presenting this stunning 1 Bedroom + 1 Den(perfect for use as a second bedroom or a home office), 2-bathroom unit, a residence that redefines elegant living in every way. Spread over a robust living area of 652 sqft, this beautiful unit boasts of an array of upgraded finishes that demonstrate the perfect blend of sophistication and functionality. Gleaming wide plank hardwood floors spread across each room narrate a tale of timeless grace. The kitchen is a chef's delight, equipped with an impressive suite of stainless steel appliances and adorned with granite countertops. Its open-concept floorplan allows for it to overlook the living and dining room, perfect for those who love seamless indoor living. A short walking distance from essential amenities like Walmart, No Frills, Promenade, Winners, and an array of restaurants. The condo also provides a wealth of building amenities designed to cater to resident needs. The features include a top notch gym, an indoor pool, a state-of-the-art media room, security system, visitor parking, and a dedicated concierge service. Here is your chance to make this sanctuary of serenity and elegance your home! The unit is away from Elevator and Garbage Chute,Quiet Home, Perfect for downsizer or retired senior living.
Property Details
Size
Parking
Condo
Condo Amenities
Build
Heating & Cooling
Rooms
Dining
18′8″ x 10′10″
Living
18′8″ x 10′10″
Kitchen
18′8″ x 10′10″
Prim Bdrm
12′0″ x 8′11″
Den
6′11″ x 9′10″
Ownership Details
Ownership
Condo Policies
Taxes
Condo Fee
Source
Listing Brokerage
For Sale Nearby
Sold Nearby

- 600 - 699 Sq. Ft.
- 1
- 2

- 600 - 699 Sq. Ft.
- 1
- 2

- 2
- 2

- 600 - 699 Sq. Ft.
- 1
- 2

- 800 - 899 Sq. Ft.
- 2
- 2

- 800 - 899 Sq. Ft.
- 2
- 2

- 800 - 899 Sq. Ft.
- 2
- 2

- 800 - 899 Sq. Ft.
- 2
- 2
Listing information provided in part by the Toronto Regional Real Estate Board for personal, non-commercial use by viewers of this site and may not be reproduced or redistributed. Copyright © TRREB. All rights reserved.
Information is deemed reliable but is not guaranteed accurate by TRREB®. The information provided herein must only be used by consumers that have a bona fide interest in the purchase, sale, or lease of real estate.







