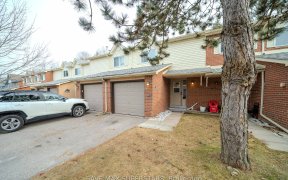


{{Offers Anytime!}} Simply Perfect! This Beautiful, Move-In-Ready, 3 Bedroom, 2 Bathroom Townhome Rests On A Quiet Crescent Surrounded By Soaring Trees, Unbelievable Trails & Endless Outdoor Adventure! Finished Walkout Basement, Open Concept Living & Dining Rooms, Private Garage & Driveway, Large Windows With Endless Natural Light & More!...
{{Offers Anytime!}} Simply Perfect! This Beautiful, Move-In-Ready, 3 Bedroom, 2 Bathroom Townhome Rests On A Quiet Crescent Surrounded By Soaring Trees, Unbelievable Trails & Endless Outdoor Adventure! Finished Walkout Basement, Open Concept Living & Dining Rooms, Private Garage & Driveway, Large Windows With Endless Natural Light & More! Great Sense Of Community In Neighbourhood! Perfect For Any Family, Professional, Retiree & Outdoor Enthusiast. Mins To Hwy, Mall, Go, Hospital. Steps To Schools. Condo Fee Only $285/Month In A Fabulous Community! Includes All Elfs, Appliances, Freshly Painted('22), Front Hall & Kitchen Floors('22), Outlets('22), Broadloom('21), Roof('16), Furnace('13), Hwt Rental('13), Windows Scheduled('22).
Property Details
Size
Parking
Rooms
Living
7′9″ x 17′11″
Dining
6′10″ x 7′9″
Kitchen
10′1″ x 11′5″
Br
12′8″ x 16′0″
2nd Br
8′2″ x 15′0″
3rd Br
10′1″ x 11′9″
Ownership Details
Ownership
Condo Policies
Taxes
Condo Fee
Source
Listing Brokerage
For Sale Nearby
Sold Nearby

- 3
- 2

- 3
- 2

- 3
- 2

- 3
- 2

- 3
- 2

- 3
- 2

- 3
- 2

- 3
- 2
Listing information provided in part by the Toronto Regional Real Estate Board for personal, non-commercial use by viewers of this site and may not be reproduced or redistributed. Copyright © TRREB. All rights reserved.
Information is deemed reliable but is not guaranteed accurate by TRREB®. The information provided herein must only be used by consumers that have a bona fide interest in the purchase, sale, or lease of real estate.








