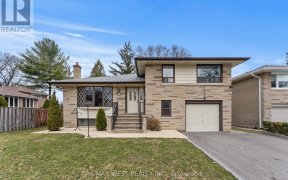
61 Riverhead Dr
Riverhead Dr, North Etobicoke, Toronto, ON, M9W 4G3



Step Foot Into This Lovely Spacious Home! 3 Bed, 3 Bath Home Can Be Just What You're Looking For. Hardwood Floors, Natural Light Throughout, & Lovely Private Backyard Ravine Views. Cozy Up Next To Fireplace In Living Rm And Look Onto Unobstructed Nature-Filled View From Large Windows. Ample Kitchen Storage & Granite Countertop. Potential...
Step Foot Into This Lovely Spacious Home! 3 Bed, 3 Bath Home Can Be Just What You're Looking For. Hardwood Floors, Natural Light Throughout, & Lovely Private Backyard Ravine Views. Cozy Up Next To Fireplace In Living Rm And Look Onto Unobstructed Nature-Filled View From Large Windows. Ample Kitchen Storage & Granite Countertop. Potential For Bsmt Apmt. Desirable Neighbourhood, Steps Away From Humber Trail & River, 401, Go Station, Schools, Airport & More! Offers Anytime W/ 48Hr Irrevocable (Seller Works Night Shifts) Attach Schedule B & C, Certified Deposit With All Offers.
Property Details
Size
Parking
Build
Heating & Cooling
Utilities
Rooms
Living
17′1″ x 17′2″
Dining
11′3″ x 13′1″
Den
7′0″ x 11′5″
Kitchen
10′11″ x 16′4″
Prim Bdrm
10′11″ x 13′11″
2nd Br
10′9″ x 11′3″
Ownership Details
Ownership
Taxes
Source
Listing Brokerage
For Sale Nearby
Sold Nearby

- 3
- 2

- 5
- 2

- 3
- 1

- 3
- 1

- 3
- 2

- 4
- 2

- 4
- 2

- 3
- 2
Listing information provided in part by the Toronto Regional Real Estate Board for personal, non-commercial use by viewers of this site and may not be reproduced or redistributed. Copyright © TRREB. All rights reserved.
Information is deemed reliable but is not guaranteed accurate by TRREB®. The information provided herein must only be used by consumers that have a bona fide interest in the purchase, sale, or lease of real estate.







