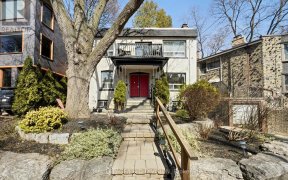


This Stunning Tudor Home Is Perfectly Appointed Within The Sought After Family Neighborhood In The Regal Heights Community. Pride Of Ownership Truly Reflects With The Attention To Detail & High-Level Finishes. This Home Has Unspeakable Charm, Partnered With Modernization. The Main Floor Features A Beautiful Open Concept Kitchen With...
This Stunning Tudor Home Is Perfectly Appointed Within The Sought After Family Neighborhood In The Regal Heights Community. Pride Of Ownership Truly Reflects With The Attention To Detail & High-Level Finishes. This Home Has Unspeakable Charm, Partnered With Modernization. The Main Floor Features A Beautiful Open Concept Kitchen With Granite Countertops, Solid Red Maple Cabinetry & Travertine Floors, A Separate Dining, Family Room & Enclosed Sunroom & 2 Pc Bath. You Will Love All The Natural Light That Fills This Home. Upstairs You Will Find The Primary Bedroom & 3 Guest Rooms, 2 Baths & A Second Sunroom, Perfect For An At Home Office. Enjoy The Fully Finished Lower Level, Including Dbl Sided Fireplace & A Separate Walk Out To A Fully Fenced Backyard Where You Will Take In Views Of The City Skyline (A Must-See At Night) While You Entertain Or Relax On Your Ground Level Patio. This Home Is Close To Schools & Transit. Parking For 3 Vehicles Plus Attached Garage For 1 More Spot. **Open House Sunday May 28, 2023 12:00-1:30Pm** Furnace 15 Years Shingles 12 Years Old
Property Details
Size
Parking
Build
Heating & Cooling
Utilities
Rooms
Sunroom
8′11″ x 12′6″
Living
17′1″ x 13′1″
Dining
17′7″ x 11′1″
Kitchen
21′9″ x 10′6″
Prim Bdrm
17′3″ x 13′3″
2nd Br
8′11″ x 14′0″
Ownership Details
Ownership
Taxes
Source
Listing Brokerage
For Sale Nearby
Sold Nearby

- 4
- 4

- 2,500 - 3,000 Sq. Ft.
- 5
- 4

- 3
- 3

- 3
- 2

- 2
- 3

- 4
- 3

- 8
- 4

- 4
- 3
Listing information provided in part by the Toronto Regional Real Estate Board for personal, non-commercial use by viewers of this site and may not be reproduced or redistributed. Copyright © TRREB. All rights reserved.
Information is deemed reliable but is not guaranteed accurate by TRREB®. The information provided herein must only be used by consumers that have a bona fide interest in the purchase, sale, or lease of real estate.








