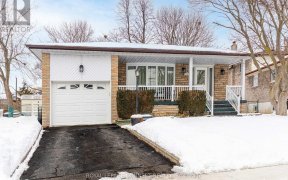


50X233 Ft Raised Bungalow In Guildwood Village! Bright & Sun-Filled Home Featuring Open Concept Dining & Kitchen, Spacious Living Room, And 3 Large Bedrooms W. Built-In Closets. Rare Main Level Laundry Closet, W. Large Linen Closet. Great Income Potential! Over 150K Of Upgrades In 2-Newly Built Luxury Bsmt Apartments With A Separate...
50X233 Ft Raised Bungalow In Guildwood Village! Bright & Sun-Filled Home Featuring Open Concept Dining & Kitchen, Spacious Living Room, And 3 Large Bedrooms W. Built-In Closets. Rare Main Level Laundry Closet, W. Large Linen Closet. Great Income Potential! Over 150K Of Upgrades In 2-Newly Built Luxury Bsmt Apartments With A Separate Secure Entrance. Basement Features, Subfloors, High Ceilings, Ozonated Xl W&D, Custom High-End Kitchens W. Gorgeous Quartz Counter, Valance Lighting, Full Size Appliances W. 2-Induction Ranges, 2-Large Fridges, Barn Doors, Usb Electrical Outlets, Smart Mirror, 2X-4Pc Modern Wshrms Featuring Deep Sunken Tubs, & Expensive Finishes. Exterior Includes Top Quality Surveillance System, 2-Million Btu Gas Line, Bbq Gas Line & Drive-Through Garage Doors. Prestigious South Of Kingston Rd. Address With Short 5Min Walk To Waterfront Of Lake Ontario, Guildwood Park/Gardens, Bluffs & Trails. Close Proximity: Hwy 401, Roadways, Go Station, Transit, Hospital, Golf & Uoft. All Window Coverings, All Elfs. 3-S/S Fridges, 3-S/S Induction Stoves, Main Lvl W/D, Bsmt Xl Lg W/D, Over 150K Upgrades W. New Furnace, Hrv System, Tankless Hwh, Bsmt Windows & Hardwire Surveillance. Recent Roof & Upstairs Window Upgrades
Property Details
Size
Parking
Rooms
Kitchen
17′0″ x 12′4″
Living
15′10″ x 12′6″
Prim Bdrm
14′0″ x 13′5″
2nd Br
10′1″ x 13′6″
3rd Br
10′1″ x 11′3″
Bathroom
7′5″ x 7′5″
Ownership Details
Ownership
Taxes
Source
Listing Brokerage
For Sale Nearby
Sold Nearby

- 3
- 1

- 4
- 2

- 3
- 2

- 4
- 2

- 5
- 2

- 5
- 2

- 3,000 - 3,500 Sq. Ft.
- 7
- 6

- 1,100 - 1,500 Sq. Ft.
- 4
- 2
Listing information provided in part by the Toronto Regional Real Estate Board for personal, non-commercial use by viewers of this site and may not be reproduced or redistributed. Copyright © TRREB. All rights reserved.
Information is deemed reliable but is not guaranteed accurate by TRREB®. The information provided herein must only be used by consumers that have a bona fide interest in the purchase, sale, or lease of real estate.








