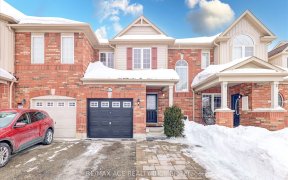
61 McCandless Ct
McCandless Ct, Harrison, Milton, ON, L9T 2C4



End Unit Freehold Townhome 3 Bedroom And 3 Bath With Fully Finished Basement! Main Floor Features A Welcoming Foyer, Interior Garage Access, Open Concept Kitchen With Breakfast Area, Separate Dining Room And Spacious Living Room. Large Breakfast Bar And Upgraded Cabinets, Backsplash & Stainless Appliances. Primary Bedroom With Walk-In...
End Unit Freehold Townhome 3 Bedroom And 3 Bath With Fully Finished Basement! Main Floor Features A Welcoming Foyer, Interior Garage Access, Open Concept Kitchen With Breakfast Area, Separate Dining Room And Spacious Living Room. Large Breakfast Bar And Upgraded Cabinets, Backsplash & Stainless Appliances. Primary Bedroom With Walk-In Closet And Ensuite- Full Main Bath With Soaker Tub, Convenient Upper Level Laundry. Fully Finished Basement With Family/ Rec Room- Versatile Space To Have A Home Office Or Play Area. Additional Storage Space- Updated Flooring And Paint Throughout. Fenced Backyard Perfect For Entertaining With Patio And Grass Area. Great Location In West Milton- Close To Highways, Transit, Shopping, Schools And Trails! Inclusions: All Appliances, All Light Fixtures, Windows Coverings, Grey Cabinet In The Living Room And White Shelves In The Basement- Stove And Washer And Dryer (2022)
Property Details
Size
Parking
Build
Rooms
Living
10′5″ x 16′10″
Dining
10′3″ x 12′1″
Kitchen
12′0″ x 14′8″
Prim Bdrm
12′9″ x 12′11″
2nd Br
9′0″ x 12′9″
3rd Br
10′4″ x 10′4″
Ownership Details
Ownership
Taxes
Source
Listing Brokerage
For Sale Nearby
Sold Nearby

- 4
- 3

- 1,100 - 1,500 Sq. Ft.
- 3
- 3

- 1,500 - 2,000 Sq. Ft.
- 3
- 3

- 1,100 - 1,500 Sq. Ft.
- 3
- 3

- 2,000 - 2,500 Sq. Ft.
- 4
- 4

- 2,000 - 2,500 Sq. Ft.
- 4
- 4

- 3
- 2

- 1,100 - 1,500 Sq. Ft.
- 3
- 2
Listing information provided in part by the Toronto Regional Real Estate Board for personal, non-commercial use by viewers of this site and may not be reproduced or redistributed. Copyright © TRREB. All rights reserved.
Information is deemed reliable but is not guaranteed accurate by TRREB®. The information provided herein must only be used by consumers that have a bona fide interest in the purchase, sale, or lease of real estate.







