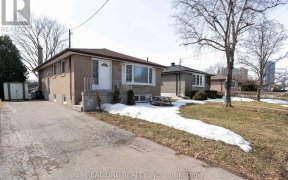


Not To Be Missed! Detached 3 Bed 2 Bath Home In North Bendale. Hardwood Flrs On All Levels & Tons Of Natural Light. Recently Upgraded Kitchen W Granite Counter & All Ss Appliances, O/C Living Room, Mn Flr 2Pc Bathroom & Office Perfect For Working From Home. W/O To Backyard & Large Deck From Both Kitchen & Office. Large 3 Bedrooms & Reno'd...
Not To Be Missed! Detached 3 Bed 2 Bath Home In North Bendale. Hardwood Flrs On All Levels & Tons Of Natural Light. Recently Upgraded Kitchen W Granite Counter & All Ss Appliances, O/C Living Room, Mn Flr 2Pc Bathroom & Office Perfect For Working From Home. W/O To Backyard & Large Deck From Both Kitchen & Office. Large 3 Bedrooms & Reno'd 4Pc Bathroom On 2nd Flr. Finished Bsmt W Wood Fireplace In Oversized Rec Room & Crawlspace W Ample Storage Space. Deep 1 Car Garage, Wide Dbl Driveway & Fully Fenced Backyard. Close To Scarb Town Centre, Schools & Parks, All A+ Amenities, & Minutes From Ttc, Hwy 401. Some Photos Virtually Staged.
Property Details
Size
Parking
Rooms
Foyer
12′1″ x 5′1″
Office
13′1″ x 10′0″
Living
20′1″ x 16′9″
Dining
10′6″ x 8′5″
Kitchen
10′6″ x 8′0″
Prim Bdrm
14′1″ x 16′4″
Ownership Details
Ownership
Taxes
Source
Listing Brokerage
For Sale Nearby
Sold Nearby

- 4
- 2

- 4
- 2

- 5
- 2

- 4
- 2

- 2,000 - 2,500 Sq. Ft.
- 6
- 3

- 6
- 4

- 3
- 2

- 4
- 2
Listing information provided in part by the Toronto Regional Real Estate Board for personal, non-commercial use by viewers of this site and may not be reproduced or redistributed. Copyright © TRREB. All rights reserved.
Information is deemed reliable but is not guaranteed accurate by TRREB®. The information provided herein must only be used by consumers that have a bona fide interest in the purchase, sale, or lease of real estate.







