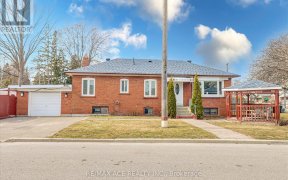


All Brick Bungalow On A 50X123 Ft Premium Lot In Desired Kennedy Park Area. Upper Level Of The House Features 3 Bedrooms, 4 Pc Bath, Main Flr Skylight, O/Concept Kitchen W/Breakfast Bar, Living Area W/Cozy All Brick Fireplace & Bay Window. One Of The Bedrooms Has A W/Out To Backyard Deck. Lower Level Has A Complete In-Law Suite W/2 Beds &...
All Brick Bungalow On A 50X123 Ft Premium Lot In Desired Kennedy Park Area. Upper Level Of The House Features 3 Bedrooms, 4 Pc Bath, Main Flr Skylight, O/Concept Kitchen W/Breakfast Bar, Living Area W/Cozy All Brick Fireplace & Bay Window. One Of The Bedrooms Has A W/Out To Backyard Deck. Lower Level Has A Complete In-Law Suite W/2 Beds & Open Concept Kitchen. Walk To 2 Bus Stops, Schools, Shopping. Walk To Bluffers Park Beach In 5 Min! Included: S/S Fridge, Gas Stove, B/I Dishwasher. Fridge (Lower Level), Stove, Washer, Dryer, Central Humidifier (Newer), All Electric Light Fixtures, Window Coverings. Roof, Furnace, Water Proofing-2019. Hot Water Tank Rent-$23.26/M
Property Details
Size
Parking
Rooms
Living
11′4″ x 16′9″
Dining
10′9″ x 8′2″
Kitchen
13′7″ x 7′8″
Br
13′4″ x 7′3″
2nd Br
8′4″ x 9′9″
3rd Br
10′7″ x 8′3″
Ownership Details
Ownership
Taxes
Source
Listing Brokerage
For Sale Nearby
Sold Nearby

- 5
- 2

- 3
- 2

- 3
- 2

- 4
- 2

- 5
- 2

- 4
- 2

- 5
- 2

- 4
- 2
Listing information provided in part by the Toronto Regional Real Estate Board for personal, non-commercial use by viewers of this site and may not be reproduced or redistributed. Copyright © TRREB. All rights reserved.
Information is deemed reliable but is not guaranteed accurate by TRREB®. The information provided herein must only be used by consumers that have a bona fide interest in the purchase, sale, or lease of real estate.








