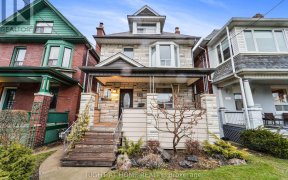


Open House Sunday August 28th 2-4Pm - Welcome To This Updated **Detached** Home In Coveted Roncesvalles Neighborhood Is Larger Than It Looks! Open Concept Floor Plan With Hardwood Floors And 9Ft Ceilings Provides A Large Living And Dining Room Plus Main Floor Office/ Play Room/ Library Nook. Spacious Eat-In Kitchen Offers Extended...
Open House Sunday August 28th 2-4Pm - Welcome To This Updated **Detached** Home In Coveted Roncesvalles Neighborhood Is Larger Than It Looks! Open Concept Floor Plan With Hardwood Floors And 9Ft Ceilings Provides A Large Living And Dining Room Plus Main Floor Office/ Play Room/ Library Nook. Spacious Eat-In Kitchen Offers Extended Cabinets Plus Pantry With Walk Out To Maintenance Free Back Yard Complete W/Plunge Pool, Vegetable Gardens, Plus Built In Benches Leads To Your Private Detached Oversized Garage!! Bright Bedrooms With 9Ft Ceilings In The Primary Bedroom, Skylight And Built-In Shelves In Second And 3rd Bedroom Features A Walkout To Completely Private Deck W/Shade Umbrella! Finished Walkout Basement With 4Pc Bathroom Offers Plenty Of Space For The Entire Family And/Or In-Law Potential. Idyllic Front Yard Complete With Hammock Swing And You Are Steps To Parks, Markets, Cafes, Soon To Be Recreation Center, Transit And More! Don't Miss Your Opportunity To Live In Roncesvalles! Potential Laneway Suite Option** Updates Include: Wiring, Heating, Most Windows, Landscaping And Rare Main Floor 2Pc Bathroom!! **Pre-Inspection Report Available!**
Property Details
Size
Parking
Rooms
Living
10′11″ x 16′0″
Dining
7′6″ x 10′6″
Office
5′5″ x 8′0″
Kitchen
11′5″ x 15′5″
Prim Bdrm
9′8″ x 11′6″
2nd Br
7′8″ x 9′7″
Ownership Details
Ownership
Taxes
Source
Listing Brokerage
For Sale Nearby
Sold Nearby

- 1,100 - 1,500 Sq. Ft.
- 3
- 2

- 1,500 - 2,000 Sq. Ft.
- 3
- 2

- 2,000 - 2,500 Sq. Ft.
- 4
- 3

- 1,500 - 2,000 Sq. Ft.
- 4
- 2

- 1,500 - 2,000 Sq. Ft.
- 4
- 2

- 1,500 - 2,000 Sq. Ft.
- 4
- 3

- 4
- 3

- 1,500 - 2,000 Sq. Ft.
- 4
- 3
Listing information provided in part by the Toronto Regional Real Estate Board for personal, non-commercial use by viewers of this site and may not be reproduced or redistributed. Copyright © TRREB. All rights reserved.
Information is deemed reliable but is not guaranteed accurate by TRREB®. The information provided herein must only be used by consumers that have a bona fide interest in the purchase, sale, or lease of real estate.








