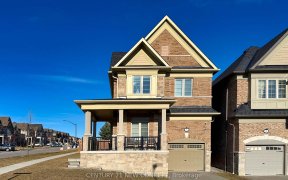
61 Christine Elliott Ave
Christine Elliott Ave, Rural Whitby, Whitby, ON, L1P 0C8



*Your Home Search Ends Here*Absolutely Stunning!*This All-Brick Detached Home Features 4+1 Bedrooms and Boasts Exquisite High-End Finishes Throughout*Built In 2019 W/ 2349 Sq Ft As Per MPAC, This Executive Home Offers Hardwood Floors, Iron Pickets, 9 Ft Ceilings, And Pot Lights On the Main Floor*You'll Love The Coffered Ceilings And...
*Your Home Search Ends Here*Absolutely Stunning!*This All-Brick Detached Home Features 4+1 Bedrooms and Boasts Exquisite High-End Finishes Throughout*Built In 2019 W/ 2349 Sq Ft As Per MPAC, This Executive Home Offers Hardwood Floors, Iron Pickets, 9 Ft Ceilings, And Pot Lights On the Main Floor*You'll Love The Coffered Ceilings And California Shutters Throughout*Finished Basement Includes High Ceilings, An Additional Bedroom W/ Bathroom*The Layout Is Excellent And The Home Is Located Close to Top-Ranked Schools And Easy Commuter Routes To Hwy 407, 412 To 401*Situated in the Sought-After Williamsburg Neighborhood, This Property Is a Must-See!*
Property Details
Size
Parking
Build
Heating & Cooling
Utilities
Rooms
Great Rm
11′4″ x 17′11″
Dining
11′4″ x 17′11″
Kitchen
8′10″ x 12′6″
Breakfast
8′10″ x 12′6″
Prim Bdrm
12′9″ x 17′7″
2nd Br
9′1″ x 10′8″
Ownership Details
Ownership
Taxes
Source
Listing Brokerage
For Sale Nearby
Sold Nearby

- 5
- 4

- 5
- 5

- 2,000 - 2,500 Sq. Ft.
- 5
- 4

- 2,000 - 2,500 Sq. Ft.
- 5
- 5

- 5
- 5

- 2,000 - 2,500 Sq. Ft.
- 4
- 3

- 1,500 - 2,000 Sq. Ft.
- 3
- 3

- 2,000 - 2,500 Sq. Ft.
- 5
- 4
Listing information provided in part by the Toronto Regional Real Estate Board for personal, non-commercial use by viewers of this site and may not be reproduced or redistributed. Copyright © TRREB. All rights reserved.
Information is deemed reliable but is not guaranteed accurate by TRREB®. The information provided herein must only be used by consumers that have a bona fide interest in the purchase, sale, or lease of real estate.







