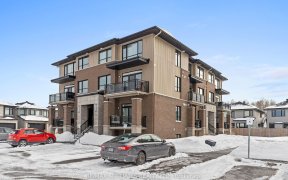
61 Bergschrund Walk
Bergschrund Walk, Orléans, Ottawa, ON, K1W 0P7



Welcome to this stunning upgraded Richcraft Cobalt model Executive Townhome in the Trailsedge community offering a professionally designed & landscaped Backyard Oasis - perfect for hosting summer BBQs or simply unwinding! Over 100k in high-end Upgrades - Inside & Out! Thoughtfully Designed Indoor & Outdoor Living spaces. Inside is a...
Welcome to this stunning upgraded Richcraft Cobalt model Executive Townhome in the Trailsedge community offering a professionally designed & landscaped Backyard Oasis - perfect for hosting summer BBQs or simply unwinding! Over 100k in high-end Upgrades - Inside & Out! Thoughtfully Designed Indoor & Outdoor Living spaces. Inside is a spacious & stylish floorplan with 9-ft ceilings, gleaming hardwood floors, tons of windows & natural light. Enjoy the dreamy upgraded white Kitchen featuring a two-tone large Quartz Island with seating, a walk-in pantry & ample cabinetry for great storage - perfect for cooking & entertaining. This inviting floorplan also offers defined living spaces, the best of both worlds! Unwind quietly with a book in the Living Room as the sunlight pours in. Custom Hunter Douglas blinds (2020, 7-year warranty) throughout Incl blackout in the Bedrooms! The Dining area with patio door offers access to the Deck & Yard - A peaceful escape for relaxation, entertaining, or connecting with someone special. This outdoor retreat (2023-24) is ready to host, Outdoor Kitchen with storage, a granite floating bar & room to seat 4, tons of work space & built-in BBQ with a natural gas line. River rock drainage for beauty & function. The gentle sounds of the Waterfall feature & trickling Pond add to the ambiance along with the easy-to-maintain perennial garden beds & greenery. PVC fence (2021). Low-maintenance yard, just enjoy! Fully finished basement family room with a cozy gas fireplace, perfect for movie nights or a playroom & includes a versatile space for a home gym or library/toy nook. Beyond your new Backyard - Enjoy parks, scenic walking trails, splash pads, & proximity to schools & sports fields right outside your door. Hwy 417 is just 15 mins away. This Modern & Move-in-Ready home really stands in a League of its Own - every detail has been thoughtfully curated for Luxury & Comfort. Unparalleled Value. Book your viewing!
Property Details
Size
Parking
Lot
Build
Heating & Cooling
Utilities
Ownership Details
Ownership
Taxes
Source
Listing Brokerage
For Sale Nearby
Sold Nearby

- 1945 Sq. Ft.
- 3
- 3

- 4
- 3

- 3
- 3

- 3
- 3

- 3
- 3

- 4
- 4

- 4
- 4

- 3
- 3
Listing information provided in part by the Toronto Regional Real Estate Board for personal, non-commercial use by viewers of this site and may not be reproduced or redistributed. Copyright © TRREB. All rights reserved.
Information is deemed reliable but is not guaranteed accurate by TRREB®. The information provided herein must only be used by consumers that have a bona fide interest in the purchase, sale, or lease of real estate.







