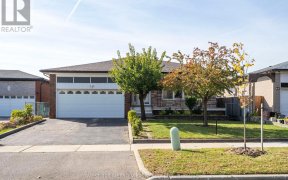


Very Well Kept Custom Built Detached Home Located In A Desirable Neighbourhood With 12Ft Foyer Entrance. Approx. 4850 Sq Ft Of Finished Living Space Combined. Big Lot With Newly Fenced Backyard. Perfect Multilevel Home For A Large Family; Granite Counter And Backsplash; Hardwood Floors; Crown Moulding And Much More. Finished Basement With...
Very Well Kept Custom Built Detached Home Located In A Desirable Neighbourhood With 12Ft Foyer Entrance. Approx. 4850 Sq Ft Of Finished Living Space Combined. Big Lot With Newly Fenced Backyard. Perfect Multilevel Home For A Large Family; Granite Counter And Backsplash; Hardwood Floors; Crown Moulding And Much More. Finished Basement With Bar Ready For Entertainment, Wood Burning Stove. Close To Amenities, Bus Stops, Parks And Schools All Exiting Light Fixtures And Window Coverings; 2 Fridge; 2 Stove; Dishwasher; Washer And Dryer. Gas Fireplace And Wood Burning Stove. Cac; Vac; 2 Garage Door Openers With Remotes.
Property Details
Size
Parking
Rooms
Kitchen
10′6″ x 19′8″
Living
11′6″ x 18′0″
Dining
11′6″ x 13′0″
Family
14′6″ x 13′11″
Prim Bdrm
12′8″ x 15′0″
2nd Br
12′9″ x 13′10″
Ownership Details
Ownership
Taxes
Source
Listing Brokerage
For Sale Nearby
Sold Nearby

- 6
- 3

- 4
- 2

- 4
- 3

- 3
- 2

- 2,500 - 3,000 Sq. Ft.
- 6
- 6

- 7
- 3

- 7
- 3

- 4
- 2
Listing information provided in part by the Toronto Regional Real Estate Board for personal, non-commercial use by viewers of this site and may not be reproduced or redistributed. Copyright © TRREB. All rights reserved.
Information is deemed reliable but is not guaranteed accurate by TRREB®. The information provided herein must only be used by consumers that have a bona fide interest in the purchase, sale, or lease of real estate.








