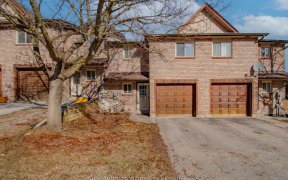
61 - 18 Evergreen Ct
Evergreen Ct, Timberwalk, Barrie, ON, L4N 6W7



2 Storey, 3 Beds, 2.5 Bath Brick Townhouse Backs Onto A Ravine & Is Move-In Ready As Numerous Upgrades Have Been Completed. Kitchen Was Totally Redone In April 2018 With New Cupboards, Countertops, Extra Shelving, Lights, Crown Mouldings & All Ss Appliances. Vinyl Flooring Was Installed In The Foyer, Lr, Kitchen & Dr In The Fall Of 2018....
2 Storey, 3 Beds, 2.5 Bath Brick Townhouse Backs Onto A Ravine & Is Move-In Ready As Numerous Upgrades Have Been Completed. Kitchen Was Totally Redone In April 2018 With New Cupboards, Countertops, Extra Shelving, Lights, Crown Mouldings & All Ss Appliances. Vinyl Flooring Was Installed In The Foyer, Lr, Kitchen & Dr In The Fall Of 2018. A Fujitsu Ductless Heating & Cooling System With 2 Distribution Headers (1 On Main Level, 1 On Upstairs Hallway) Was Installed In The Fall Of 2017. Both 4Pc Baths Updated In 2016 With New Doors, Toilets, Fixtures, Vanities & Countertops. In 2019 A Complete New 2Pc Bath Was Installed On The Main Level. A New 8'X8' Front Deck Was Done In 2020. Rms Have Recently Been Repainted In Neutral Colours & Upstairs Carpeting Has Been Replaced. The Roof Shingles Were Replaced In The Fall Of 2018 By The Condo Corp. The Bsmt Rec Rm Features A W/O To A Small Patio Overlooking The Ravine, Laminate Flooring, Gas Fireplace A W/O Area Which Has A Large Window. Patio Doors & Windows Have Been Replaced By The Condo Corp. This Home Is Located In Timberwalk In Ardagh & Is Close To Shopping, Schools, Public Transit, Parks & Nearby Hwy #400. Owners Pride In Excellent Condition Of This Home.
Property Details
Size
Parking
Condo
Condo Amenities
Build
Heating & Cooling
Rooms
Living
10′11″ x 15′1″
Dining
10′7″ x 8′11″
Bathroom
Bathroom
Kitchen
8′7″ x 8′9″
Prim Bdrm
9′3″ x 15′1″
Br
10′0″ x 16′1″
Ownership Details
Ownership
Condo Policies
Taxes
Condo Fee
Source
Listing Brokerage
For Sale Nearby
Sold Nearby

- 3
- 2

- 3
- 3

- 3
- 2

- 4
- 2

- 4
- 3

- 1,000 - 1,199 Sq. Ft.
- 3
- 3

- 4
- 2

- 3
- 2
Listing information provided in part by the Toronto Regional Real Estate Board for personal, non-commercial use by viewers of this site and may not be reproduced or redistributed. Copyright © TRREB. All rights reserved.
Information is deemed reliable but is not guaranteed accurate by TRREB®. The information provided herein must only be used by consumers that have a bona fide interest in the purchase, sale, or lease of real estate.







