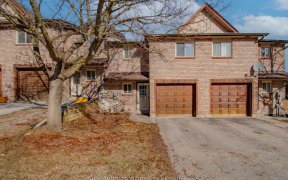


This 2 storey, 3 bedroom, 2.5 bath brick townhouse backs onto a ravine and is move-in ready as numerous upgrades have been done over the last few years by the owner. The kitchen was totally redone in April 2018 with new cupboards, countertops, extra shelving, lights, crown mouldings and all new stainless steel appliances. Vinyl flooring...
This 2 storey, 3 bedroom, 2.5 bath brick townhouse backs onto a ravine and is move-in ready as numerous upgrades have been done over the last few years by the owner. The kitchen was totally redone in April 2018 with new cupboards, countertops, extra shelving, lights, crown mouldings and all new stainless steel appliances. Vinyl flooring was installed in the entrance foyer, living room, kitchen and dining room in the fall of 2018. A Fujitsu ductless heating and cooling system with 2 distribution headers (1 on the main level, 1 on the upstairs hallway) was installed in the fall of 2017, (baseboard backup heat, not used). both 4 piece bathrooms were updated in 2016 with new doors, toilets, fixtures, vanities and countertops. In 2019 a complete new 2 piece bathroom was installed on the main level. A new 8' x 8' front deck was done in 2020. Rooms have recently been repainted in neutral colours and the upstairs carpeting has been replaced. The roof shingles were replaced in the fall of 2018
Property Details
Size
Parking
Build
Heating & Cooling
Utilities
Rooms
Living
10′11″ x 15′1″
Dining
10′7″ x 8′11″
Bathroom
Bathroom
Kitchen
8′7″ x 8′9″
Prim Bdrm
9′3″ x 15′1″
Br
10′0″ x 16′0″
Ownership Details
Ownership
Taxes
Source
Listing Brokerage
For Sale Nearby
Sold Nearby

- 3
- 2

- 1,600 - 1,799 Sq. Ft.
- 3
- 3

- 3
- 2

- 4
- 2

- 4
- 3

- 1,000 - 1,199 Sq. Ft.
- 3
- 3

- 4
- 2

- 3
- 2
Listing information provided in part by the Toronto Regional Real Estate Board for personal, non-commercial use by viewers of this site and may not be reproduced or redistributed. Copyright © TRREB. All rights reserved.
Information is deemed reliable but is not guaranteed accurate by TRREB®. The information provided herein must only be used by consumers that have a bona fide interest in the purchase, sale, or lease of real estate.








