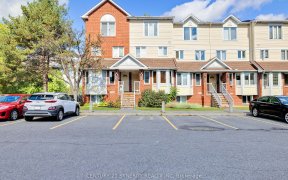


Flooring: Tile, Flooring: Ceramic, Flooring: Laminate, You will be delighted and impressed upon entering this new and freshly updated 3 bedroom, 4 bath detached home with side door entry and a over sized single garage in the heart of Chapel Hill, Orleans. This home is move in ready & offers much more than a gorgeous, bright main floor...
Flooring: Tile, Flooring: Ceramic, Flooring: Laminate, You will be delighted and impressed upon entering this new and freshly updated 3 bedroom, 4 bath detached home with side door entry and a over sized single garage in the heart of Chapel Hill, Orleans. This home is move in ready & offers much more than a gorgeous, bright main floor living & dining space with a modern kitchen, ample storage, luxurious counter space & pot lit ceilings. Second floor offers a large primary bedroom complimented with an en-suite and walk in closet. In addition you have 2 beds with a new full bath. The fully finished basement has additional living space with laundry and a new powder room + ample storage. Ideal for those seeking a quality community lifestyle nestled on a quiet street with large work space in the garage. Step outside to enjoy your fully fenced back yard with 2 points of entry. Large lot, trees and near by you have forest trails, splashpads, parks, schools in a family friendly community. Roof/Furnace/basement windows/garage door & opener 2024.
Property Details
Size
Parking
Build
Heating & Cooling
Utilities
Rooms
Kitchen
8′6″ x 11′11″
Dining Room
7′5″ x 9′2″
Dining Room
9′1″ x 10′6″
Living Room
11′5″ x 18′1″
Primary Bedroom
15′9″ x 11′2″
Bedroom
10′6″ x 9′3″
Ownership Details
Ownership
Taxes
Source
Listing Brokerage
For Sale Nearby
Sold Nearby

- 3
- 3

- 3
- 3

- 3
- 3

- 3
- 4

- 4
- 3

- 4
- 3

- 4
- 3

- 4
- 3
Listing information provided in part by the Ottawa Real Estate Board for personal, non-commercial use by viewers of this site and may not be reproduced or redistributed. Copyright © OREB. All rights reserved.
Information is deemed reliable but is not guaranteed accurate by OREB®. The information provided herein must only be used by consumers that have a bona fide interest in the purchase, sale, or lease of real estate.








