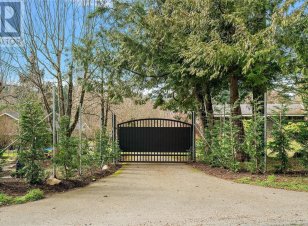
6090 Old West Saanich Rd
Old West Saanich Rd, Sannich, Saanich, BC, V9E 2G8



Your dream estate awaits at Spring Crest Farm, a valley of pastures, meadows, ponds, gardens, & orchards spanning over 6.84 acres of peaceful land. The main 4 bedroom, 3 bath home was built in 2017 by Roger Garside, thoughtfully designed for comfort featuring a heat pump, radiant heated flooring, main level living, with a family bonus... Show More
Your dream estate awaits at Spring Crest Farm, a valley of pastures, meadows, ponds, gardens, & orchards spanning over 6.84 acres of peaceful land. The main 4 bedroom, 3 bath home was built in 2017 by Roger Garside, thoughtfully designed for comfort featuring a heat pump, radiant heated flooring, main level living, with a family bonus room on the upper level. The home sits setback on the property from the main road for ultimate privacy. The 3 bed original farmhouse is solid & full of character with an unfinished basement. The 2 additional 2 bed, 1 bath cottages are the perfect accommodations for extended space. The farm is rich with potential & a strong water supply including a 7 gallon per minute well plus a 2nd artesian well. This property offers a rare combination of space and possibility—flat, wide-open, and endlessly versatile for whatever you envision. Fulfill a life long dream of owning a sun-drenched and private acreage with full farming capabilities in the heart of Saanich. (id:54626)
Additional Media
View Additional Media
Property Details
Size
Parking
Build
Heating & Cooling
Rooms
Family room
17′0″ x 17′0″
Bedroom
14′0″ x 13′0″
Bedroom
13′0″ x 11′0″
Bathroom
Bathroom
Kitchen
14′0″ x 13′0″
Living room
15′0″ x 13′0″
Ownership Details
Ownership
Book A Private Showing
For Sale Nearby
The trademarks REALTOR®, REALTORS®, and the REALTOR® logo are controlled by The Canadian Real Estate Association (CREA) and identify real estate professionals who are members of CREA. The trademarks MLS®, Multiple Listing Service® and the associated logos are owned by CREA and identify the quality of services provided by real estate professionals who are members of CREA.








