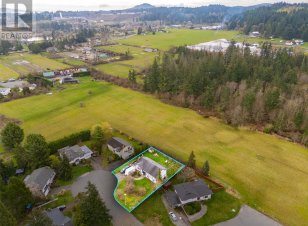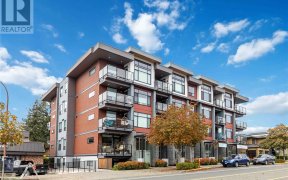
1235 Marin Park Close
Marin Park Close, Brentwood Bay, Central Saanich, BC, V8M 1G7



Welcome to 1235 Marin Park Close in beautiful Brentwood Bay. On a large, almost 10,000 sq. ft lot at the end of a quiet cul-de-sac featuring a south facing back yard and surrounded by farm land for loads of privacy. This home has been used as an investment property but easily could be converted back to a one-family home or family home... Show More
Welcome to 1235 Marin Park Close in beautiful Brentwood Bay. On a large, almost 10,000 sq. ft lot at the end of a quiet cul-de-sac featuring a south facing back yard and surrounded by farm land for loads of privacy. This home has been used as an investment property but easily could be converted back to a one-family home or family home with a suite. Upstairs is spacious and offers a large great room complete with a cozy fireplace, an attached dining room, and glass doors leading to a massive sun-drenched patio. The kitchen is also a generous size and a pleasure to work in with lots of natural light, large windows, plenty of countertop space, and a sit up bar. There are three bedrooms on the main floor as well as a large one-bedroom suite below, so ample room for whatever you may need. The yard is fully fenced and is perfect for the avid gardener, the kids to play, or Fido to run for hours. Extra long garage, loads of parking and move-in ready. This home has it all. Call for your private tour today! (id:54626)
Additional Media
View Additional Media
Property Details
Size
Parking
Build
Heating & Cooling
Rooms
Eating area
8′0″ x 11′0″
Den
13′0″ x 16′0″
Laundry room
11′0″ x 13′0″
Storage
11′0″ x 13′0″
Patio
12′0″ x 14′0″
Entrance
4′0″ x 7′0″
Ownership Details
Ownership
Book A Private Showing
For Sale Nearby
The trademarks REALTOR®, REALTORS®, and the REALTOR® logo are controlled by The Canadian Real Estate Association (CREA) and identify real estate professionals who are members of CREA. The trademarks MLS®, Multiple Listing Service® and the associated logos are owned by CREA and identify the quality of services provided by real estate professionals who are members of CREA.








