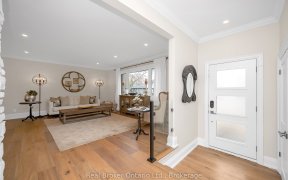
609 Cherrywood Dr
Cherrywood Dr, Aldershot, Burlington, ON, L7T 3W9



Updated 2 Storey, 3 + 1 Bed, 2.5 Bath Home With Over 2500 Sq Ft Living Space In South Aldershot. Freshly Painted Throughout, Hardwood Flooring, Renovated Kitchen, Main Flr Family Room, Master W/ Walk-In Closet & Ensuite, Finished Basement W/ Separate Entrance, **In-Law Potential** & Dble Car Garage. Newer Furnace, A/C, Roof & Driveway....
Updated 2 Storey, 3 + 1 Bed, 2.5 Bath Home With Over 2500 Sq Ft Living Space In South Aldershot. Freshly Painted Throughout, Hardwood Flooring, Renovated Kitchen, Main Flr Family Room, Master W/ Walk-In Closet & Ensuite, Finished Basement W/ Separate Entrance, **In-Law Potential** & Dble Car Garage. Newer Furnace, A/C, Roof & Driveway. Vinyl Siding & Additional Insulation (2019). Pie Shaped Lot. Rental Items: Hot Water Heater Inclusions: Fridge, Stove, Dishwasher, Washer, Dryer Water Feature In Living Room, Tv & Mount In Kitchen, Window Coverings, Light Fixtures, Shed/Workshop, Floor Mats & Cabinets In Garage
Property Details
Size
Parking
Build
Rooms
Dining
9′10″ x 10′4″
Family
10′9″ x 19′3″
Kitchen
10′9″ x 15′1″
Living
16′10″ x 19′1″
Bathroom
Bathroom
2nd Br
9′3″ x 13′9″
Ownership Details
Ownership
Taxes
Source
Listing Brokerage
For Sale Nearby
Sold Nearby

- 1,100 - 1,500 Sq. Ft.
- 4
- 2

- 3
- 2

- 1,500 - 2,000 Sq. Ft.
- 4
- 3

- 5
- 4

- 2,000 - 2,500 Sq. Ft.
- 5
- 3

- 1,200 - 1,399 Sq. Ft.
- 3
- 2

- 1,200 - 1,399 Sq. Ft.
- 3
- 2

- 1,200 - 1,399 Sq. Ft.
- 3
- 2
Listing information provided in part by the Toronto Regional Real Estate Board for personal, non-commercial use by viewers of this site and may not be reproduced or redistributed. Copyright © TRREB. All rights reserved.
Information is deemed reliable but is not guaranteed accurate by TRREB®. The information provided herein must only be used by consumers that have a bona fide interest in the purchase, sale, or lease of real estate.







