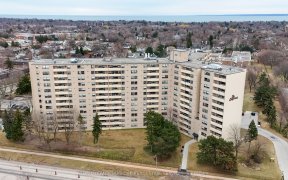
608 Rosedale Crescent
Rosedale Crescent, South Burlington, Burlington, ON, L7N 2T1



Stunning 3+1 Bdrm Home In South Burlington. Updated Top To Bottom, Inside And Out. Kitchen With Stainless Steel Appliances & Granite Counters. 2 Upgraded Full Baths. Walkout From Family Room To Deck With Pergola & Large Private Yard With Inground Pool & Perennial Gardens. Hardwoods, California Shutters, Updated Windows, Hvac, Siding &...
Stunning 3+1 Bdrm Home In South Burlington. Updated Top To Bottom, Inside And Out. Kitchen With Stainless Steel Appliances & Granite Counters. 2 Upgraded Full Baths. Walkout From Family Room To Deck With Pergola & Large Private Yard With Inground Pool & Perennial Gardens. Hardwoods, California Shutters, Updated Windows, Hvac, Siding & Electrical Panel. You Will Not Be Disappointed. Walk To Schools, Parks & Shopping. Close To Ymca, Hwy & Transit. Rental - Furnace, A/C & Hot Water Tank
Property Details
Size
Parking
Rooms
Family
10′8″ x 21′1″
Dining
9′1″ x 10′0″
Kitchen
10′0″ x 15′3″
Living
11′3″ x 17′7″
Prim Bdrm
9′5″ x 14′0″
2nd Br
10′2″ x 12′7″
Ownership Details
Ownership
Taxes
Source
Listing Brokerage
For Sale Nearby
Sold Nearby

- 2,000 - 2,500 Sq. Ft.
- 5
- 4

- 1,500 - 2,000 Sq. Ft.
- 4
- 2

- 2,000 - 2,500 Sq. Ft.
- 4
- 3

- 1,500 - 2,000 Sq. Ft.
- 4
- 2

- 4
- 2

- 4
- 2

- 1,100 - 1,500 Sq. Ft.
- 2

- 1,500 - 2,000 Sq. Ft.
- 3
- 2
Listing information provided in part by the Toronto Regional Real Estate Board for personal, non-commercial use by viewers of this site and may not be reproduced or redistributed. Copyright © TRREB. All rights reserved.
Information is deemed reliable but is not guaranteed accurate by TRREB®. The information provided herein must only be used by consumers that have a bona fide interest in the purchase, sale, or lease of real estate.







