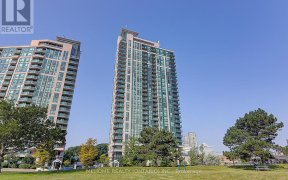
608 - 88 Grangeway Ave
Grangeway Ave, Scarborough, Toronto, ON, M1H 0A2



Welcome to 608--88 Grangeway Ave. in the heart of Scarborough and a short walk to the Scarb. Town Center. This gorgeous 2 bedroom plus a den, 1027 Square foot home has been lovingly maintained since new by the original owners. Freshly painted and with vinyl tiles and ceramics throughout, this spectacular split bedroom design will suit...
Welcome to 608--88 Grangeway Ave. in the heart of Scarborough and a short walk to the Scarb. Town Center. This gorgeous 2 bedroom plus a den, 1027 Square foot home has been lovingly maintained since new by the original owners. Freshly painted and with vinyl tiles and ceramics throughout, this spectacular split bedroom design will suit anyone. The kitchen is exceptional and boasts an eat-in area, granite counters, double sinks, huge added pantry, separate door to the wrap around balcony and SS appliances. The living and dining rooms are spacious and feature sliding doors to the balcony as well! There is an ensuite laundry closet and a 4-Pc main bath plus the primary bedroom contains an ensuite 3-Pc bath w/separate shower. The building provides many amenities as well including an indoor pool and hot tub! Enjoy your tour through this fine home! Existing Fridge, Stove, Dishwasher, Washer, Dryer, All WIndow Blinds, Electric Light Fixtures
Property Details
Size
Parking
Condo
Condo Amenities
Build
Heating & Cooling
Rooms
Living
9′10″ x 14′5″
Dining
9′3″ x 9′10″
Kitchen
8′1″ x 18′10″
Prim Bdrm
10′5″ x 12′11″
2nd Br
9′3″ x 11′6″
Den
6′4″ x 6′11″
Ownership Details
Ownership
Condo Policies
Taxes
Condo Fee
Source
Listing Brokerage
For Sale Nearby
Sold Nearby

- 2
- 2

- 1,000 - 1,199 Sq. Ft.
- 2
- 2

- 1,000 - 1,199 Sq. Ft.
- 2
- 2

- 2
- 2

- 800 - 899 Sq. Ft.
- 2
- 2

- 600 - 699 Sq. Ft.
- 1
- 1

- 600 - 699 Sq. Ft.
- 1
- 1

- 900 - 999 Sq. Ft.
- 2
- 2
Listing information provided in part by the Toronto Regional Real Estate Board for personal, non-commercial use by viewers of this site and may not be reproduced or redistributed. Copyright © TRREB. All rights reserved.
Information is deemed reliable but is not guaranteed accurate by TRREB®. The information provided herein must only be used by consumers that have a bona fide interest in the purchase, sale, or lease of real estate.







