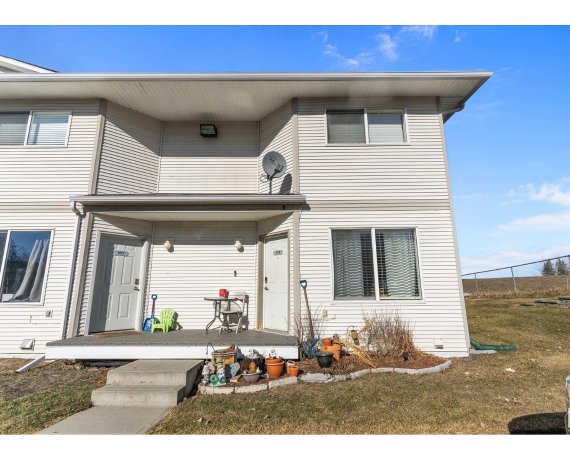
#608 610 King St S
King St, Hilldowns, Spruce Grove, AB, T7X 4J9



A fantastic opportunity to enter the housing market! This move in-ready 2 bedroom end-unit townhouse has seen numerous updates, including a newer furnace, hot water tank, flooring, updated light fixtures, ceiling fans added in the bedrooms, and popcorn ceiling removal. The main floor offers a bright dining area, a well appointed kitchen... Show More
A fantastic opportunity to enter the housing market! This move in-ready 2 bedroom end-unit townhouse has seen numerous updates, including a newer furnace, hot water tank, flooring, updated light fixtures, ceiling fans added in the bedrooms, and popcorn ceiling removal. The main floor offers a bright dining area, a well appointed kitchen with ample cabinetry, a spacious living room, and convenient main floor laundry. Upstairs, you'll find beautiful red oak parquet flooring, a primary bedroom with park views, and a spacious second bedroom. Enjoy low condo fees, assigned parking at your doorstep, and maintenance-free living with no lawn care or snow removal. Located next to a park and close to schools, shopping, public transit, and other amenities, this home is in a prime location. (id:54626)
Property Details
Size
Parking
Build
Heating & Cooling
Rooms
Living room
10′4″ x 12′3″
Dining room
7′10″ x 10′6″
Kitchen
8′1″ x 8′11″
Laundry room
3′4″ x 3′3″
Primary Bedroom
10′3″ x 16′9″
Bedroom 2
8′11″ x 13′6″
Ownership Details
Ownership
Condo Fee
Book A Private Showing
For Sale Nearby
The trademarks REALTOR®, REALTORS®, and the REALTOR® logo are controlled by The Canadian Real Estate Association (CREA) and identify real estate professionals who are members of CREA. The trademarks MLS®, Multiple Listing Service® and the associated logos are owned by CREA and identify the quality of services provided by real estate professionals who are members of CREA.








