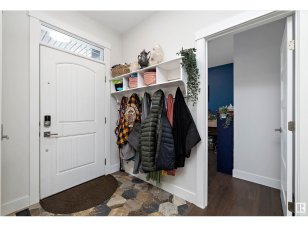
13 Holdin Ct
Holdin Ct, Hilldowns, Spruce Grove, AB, T7X 0X5



Welcome to this beautiful bungalow with a fully finished basement and an attached, insulated double garage. Nestled in a quiet cul-de-sac in the desirable Hilldowns community, this home offers a spacious and functional layout – perfect for families and entertaining. Step inside to discover a bright, open floor plan with vaulted ceilings... Show More
Welcome to this beautiful bungalow with a fully finished basement and an attached, insulated double garage. Nestled in a quiet cul-de-sac in the desirable Hilldowns community, this home offers a spacious and functional layout – perfect for families and entertaining. Step inside to discover a bright, open floor plan with vaulted ceilings and abundant natural light. The main floor features a front bedroom/office and a convenient mudroom with laundry for added efficiency. The inviting living room includes a cozy corner fireplace, while the dining room offers direct access to a massive deck overlooking a low-maintenance, pie-shaped, south-facing backyard. The gourmet kitchen boasts a large island with plenty of lower cabinets for extra storage. The primary bedroom is generously sized, easily accommodating a king-size bed, and includes a spacious and beautifully appointed ensuite. The fully finished basement extends your living space with two additional large bedrooms and a 3-piece bathroom. (id:54626)
Additional Media
View Additional Media
Property Details
Size
Parking
Build
Heating & Cooling
Rooms
Bedroom 3
Bedroom
Bedroom 4
Bedroom
Living room
Living Room
Dining room
Dining Room
Kitchen
Kitchen
Primary Bedroom
Bedroom
Ownership Details
Ownership
Book A Private Showing
For Sale Nearby
The trademarks REALTOR®, REALTORS®, and the REALTOR® logo are controlled by The Canadian Real Estate Association (CREA) and identify real estate professionals who are members of CREA. The trademarks MLS®, Multiple Listing Service® and the associated logos are owned by CREA and identify the quality of services provided by real estate professionals who are members of CREA.








