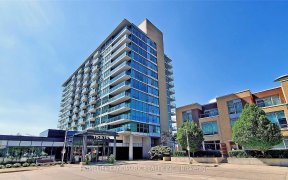
608 - 19 Singer Ct
Singer Ct, North York, Toronto, ON, M2K 0B2



Sun-Filled Corner Unit With Large Wrap-Around Balcony (1,110 Sf interior + 272 Sf balcony). Largest Floorplan In The Building. Clear Views South And West. Open Concept Split Layout With Two Bedrooms Plus Study And Two Bathrooms (see photo attached of floorplan). One Parking And One Locker Included. Amenities Include 24-Hour Concierge,...
Sun-Filled Corner Unit With Large Wrap-Around Balcony (1,110 Sf interior + 272 Sf balcony). Largest Floorplan In The Building. Clear Views South And West. Open Concept Split Layout With Two Bedrooms Plus Study And Two Bathrooms (see photo attached of floorplan). One Parking And One Locker Included. Amenities Include 24-Hour Concierge, Gym, Basketball Court, Party Room, Theatre, Guest Suites And Visitor Parking. Easy Access To Highways 401, 404 And Dvp. **EXTRAS** Master Bedroom Custom Ikea Wardrobe, Elfs, Existing Stainless Steel Appliances And **FULL SIZE** Stacked Washer/Dryer. Walking Distance To Bessarion Subway Station, Leslie Subway Station and Oriole Go Station.
Property Details
Size
Parking
Condo
Heating & Cooling
Rooms
Living Room
10′6″ x 14′1″
Dining Room
10′6″ x 15′9″
Kitchen
7′6″ x 15′9″
Primary Bedroom
9′10″ x 17′8″
Bedroom 2
9′2″ x 11′1″
Den
4′3″ x 6′10″
Ownership Details
Ownership
Condo Policies
Taxes
Condo Fee
Source
Listing Brokerage
For Sale Nearby
Sold Nearby

- 1,000 - 1,199 Sq. Ft.
- 2
- 2

- 739 Sq. Ft.
- 1
- 1

- 740 Sq. Ft.
- 1
- 1

- 1,000 - 1,199 Sq. Ft.
- 2
- 2

- 1,000 - 1,199 Sq. Ft.
- 2
- 2

- 1
- 1

- 1

- 500 - 599 Sq. Ft.
- 1
- 1
Listing information provided in part by the Toronto Regional Real Estate Board for personal, non-commercial use by viewers of this site and may not be reproduced or redistributed. Copyright © TRREB. All rights reserved.
Information is deemed reliable but is not guaranteed accurate by TRREB®. The information provided herein must only be used by consumers that have a bona fide interest in the purchase, sale, or lease of real estate.







