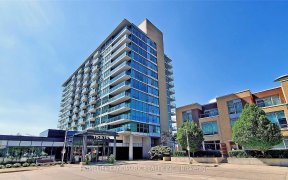
1509A - 19 Singer Ct
Singer Ct, North York, Toronto, ON, M2K 0B2



Corner unit filled with natural light, spacious and functional layout. Modern kitchen with a large island ideal for entertainment and dining. Great for commuters with close proximity To Bessarion Subway Station, Leslie Subway Station and Oriole Go Station. Bayview Village, Fairview Mall & North York General Hospital all a few minutes away... Show More
Corner unit filled with natural light, spacious and functional layout. Modern kitchen with a large island ideal for entertainment and dining. Great for commuters with close proximity To Bessarion Subway Station, Leslie Subway Station and Oriole Go Station. Bayview Village, Fairview Mall & North York General Hospital all a few minutes away with easy Access To Hwy 401 & 404. Building has great amenities: Basketball & Badminton Court, Kids Playground, Kids Pool & Adults Lap-Pool, Saunas, Guest Suite, Game Room, Theatre Room, Karaoke Room & Lounge Room, Dog Spa, Large Well-Equipped Gym w/ Yoga Room. Extra Laundry For Large Pieces, 24/7 Concierge & much more.
Additional Media
View Additional Media
Property Details
Size
Parking
Build
Heating & Cooling
Rooms
Kitchen
12′11″ x 24′6″
Dining Room
9′5″ x 12′11″
Living Room
9′5″ x 12′11″
Primary Bedroom
10′11″ x 9′6″
Ownership Details
Ownership
Condo Policies
Taxes
Condo Fee
Source
Listing Brokerage
Book A Private Showing
For Sale Nearby
Sold Nearby

- 1,000 - 1,199 Sq. Ft.
- 2
- 2

- 739 Sq. Ft.
- 1
- 1

- 740 Sq. Ft.
- 1
- 1

- 1,000 - 1,199 Sq. Ft.
- 2
- 2

- 1,000 - 1,199 Sq. Ft.
- 2
- 2

- 1
- 1

- 1

- 500 - 599 Sq. Ft.
- 1
- 1
Listing information provided in part by the Toronto Regional Real Estate Board for personal, non-commercial use by viewers of this site and may not be reproduced or redistributed. Copyright © TRREB. All rights reserved.
Information is deemed reliable but is not guaranteed accurate by TRREB®. The information provided herein must only be used by consumers that have a bona fide interest in the purchase, sale, or lease of real estate.







