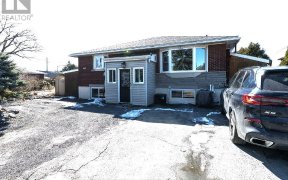


Absolutely mint condition! The Seller used the house gently-clean as a whistle too. Many renovations in this 3+1 bdrm Campeau bungalow, in sought after Riverview Park. A detailed & substantial list of costly renov's/receipts is available. Glimmering hardwood flrs, & a renovated kitchen with loads of south facing light/ceramic back-splash...
Absolutely mint condition! The Seller used the house gently-clean as a whistle too. Many renovations in this 3+1 bdrm Campeau bungalow, in sought after Riverview Park. A detailed & substantial list of costly renov's/receipts is available. Glimmering hardwood flrs, & a renovated kitchen with loads of south facing light/ceramic back-splash & space. A comfortable hdwd flr livgrm w/a large south facing window. Three main flr bdrms with one having a rear patio door to the backyard, & beautiful patio. The 4-pce is bright and up-dated. Go down the stairs and you'll note a durable, mint condition, off-white carpet & huge recrm with a bar & 2 stools. Also find a bdrm with window & ensuite-2pce bthrm. Also a large furnace rm w/cold storage. Some renovs include; bsmt bedrm/bthrm ('20), drain replaced ('20), 97% eff. N/Gas furnace ('19), etc,Loads of driveway space, w/1-car detached garage (w/keypad). See Multimedia. This is a beauty, don't miss it! No conveyance of Offers prior to Feb.22 at 6pm.
Property Details
Size
Parking
Lot
Build
Rooms
Kitchen
8′6″ x 11′4″
Living Rm
12′0″ x 18′0″
Bath 4-Piece
Bathroom
Bedroom
10′7″ x 13′6″
Bedroom
10′6″ x 12′0″
Bedroom
9′0″ x 12′0″
Ownership Details
Ownership
Taxes
Source
Listing Brokerage
For Sale Nearby
Sold Nearby

- 3
- 1

- 3
- 1

- 3
- 2

- 3
- 2

- 2
- 2

- 3
- 4

- 3
- 3

- 3
- 3
Listing information provided in part by the Ottawa Real Estate Board for personal, non-commercial use by viewers of this site and may not be reproduced or redistributed. Copyright © OREB. All rights reserved.
Information is deemed reliable but is not guaranteed accurate by OREB®. The information provided herein must only be used by consumers that have a bona fide interest in the purchase, sale, or lease of real estate.








