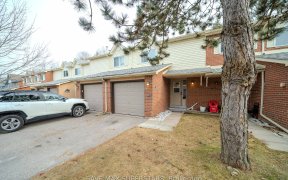


Welcome to this high demand area w/ a great community! Quick access to community centre, park, schools, grocery, hospital, Upper Canada Mall, public transit, highway. Ideal for families of all ages. One of the few properties that have a walk-out feature from the basement to the parkette. Very clean home & functional layout. No sidewalk &...
Welcome to this high demand area w/ a great community! Quick access to community centre, park, schools, grocery, hospital, Upper Canada Mall, public transit, highway. Ideal for families of all ages. One of the few properties that have a walk-out feature from the basement to the parkette. Very clean home & functional layout. No sidewalk & recently paved driveway. All brick exterior. Furnace was replaced approx 4 yrs ago. Roof shingles replaced approx 6 yrs ago. Windows were replaced approx in Y2021. Modern neutral painting. S/S Fridge/Stove/Dishwasher. Washer & Dryer.
Property Details
Size
Parking
Condo
Condo Amenities
Build
Heating & Cooling
Rooms
Living
9′7″ x 17′10″
Dining
12′2″ x 12′2″
Kitchen
11′5″ x 11′9″
Prim Bdrm
9′4″ x 19′5″
2nd Br
11′2″ x 16′0″
3rd Br
10′4″ x 12′6″
Ownership Details
Ownership
Condo Policies
Taxes
Condo Fee
Source
Listing Brokerage
For Sale Nearby
Sold Nearby

- 3
- 2

- 3
- 2

- 3
- 2

- 3
- 2

- 3
- 2

- 3
- 2

- 3
- 2

- 3
- 2
Listing information provided in part by the Toronto Regional Real Estate Board for personal, non-commercial use by viewers of this site and may not be reproduced or redistributed. Copyright © TRREB. All rights reserved.
Information is deemed reliable but is not guaranteed accurate by TRREB®. The information provided herein must only be used by consumers that have a bona fide interest in the purchase, sale, or lease of real estate.








